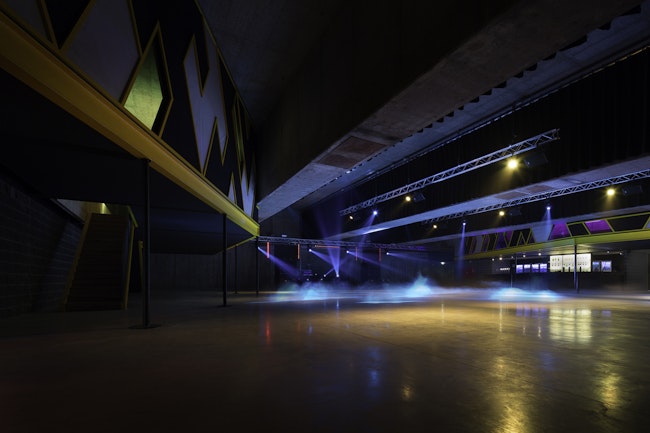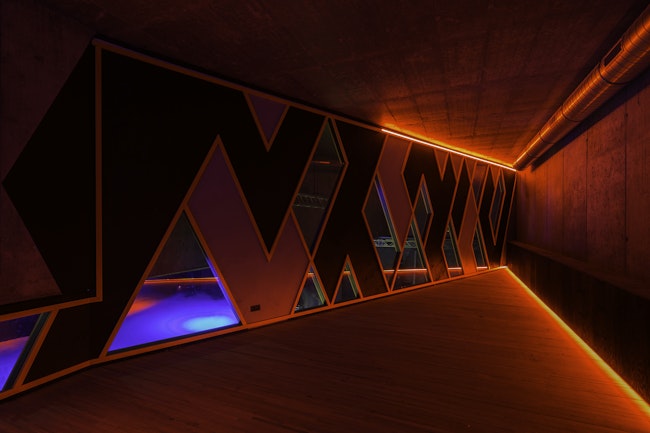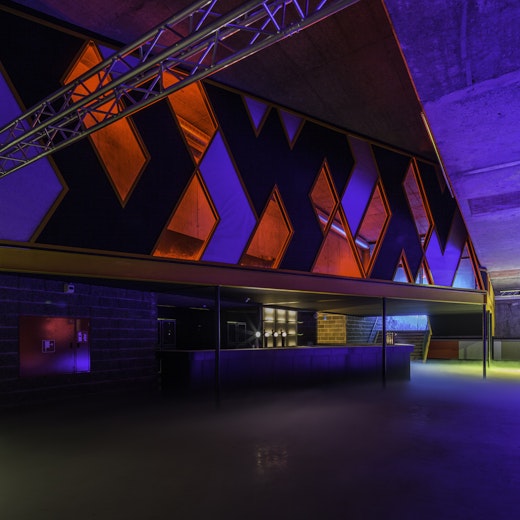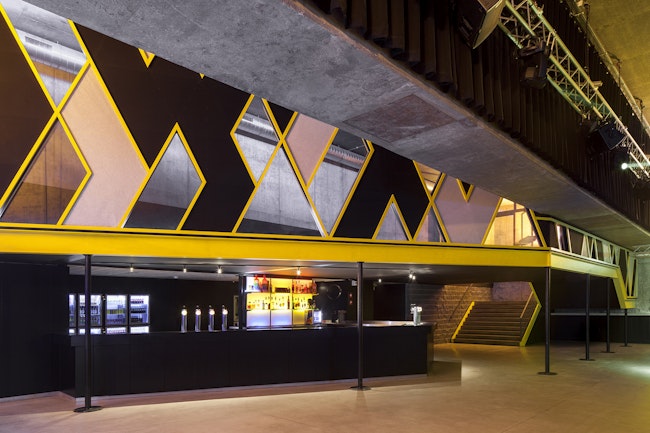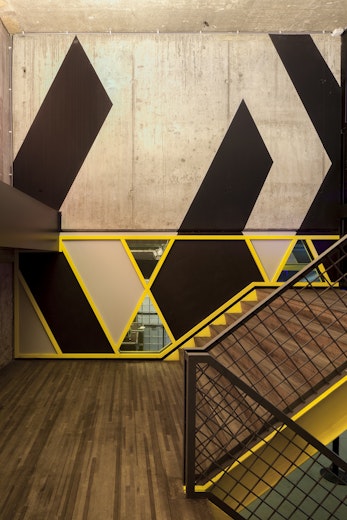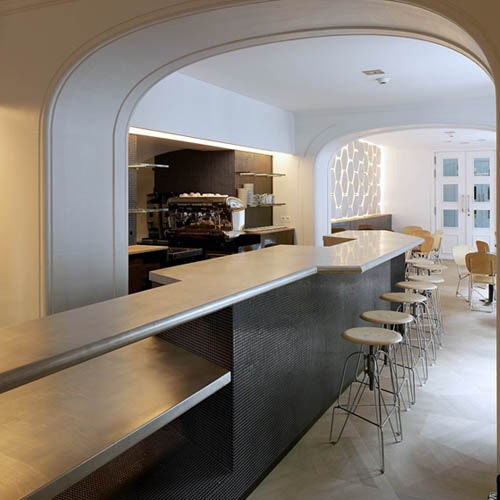AMPERE
Public buildings , Hospitality
The design of the party hall follows the diagonal lines of the existing orthogonal concrete structure.
All new spaces, installations and furniture concur with this intriguing diagonal play of triangles and squares. Graphic designer Tom Tosseyn delivered the graphical patterns on walls and floors.

