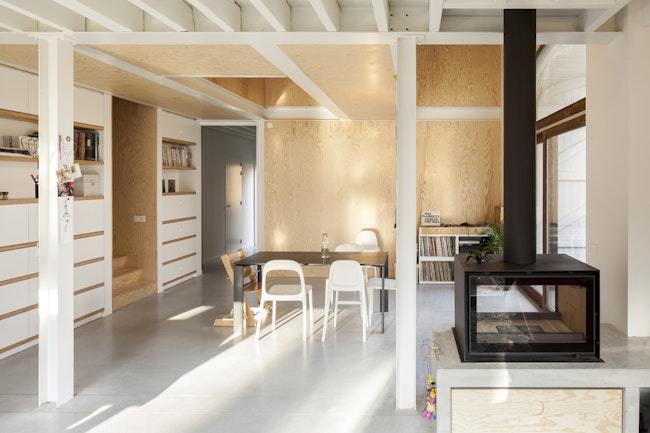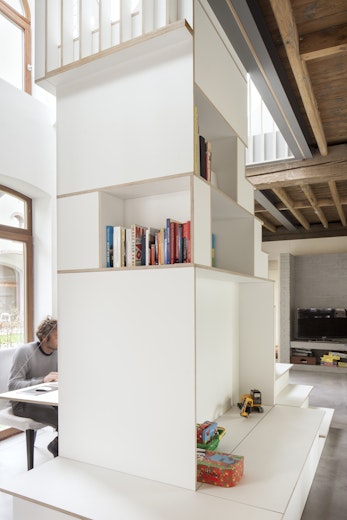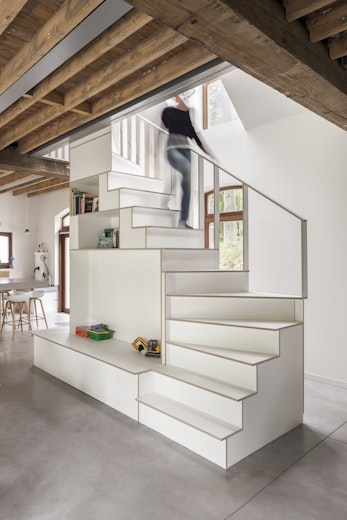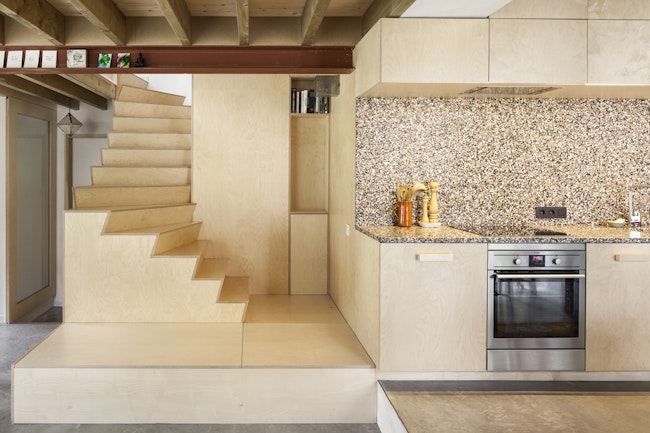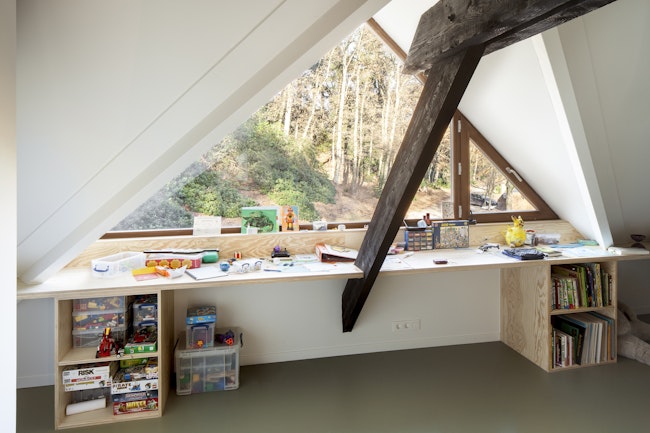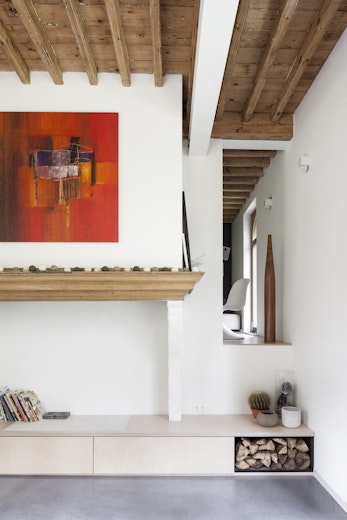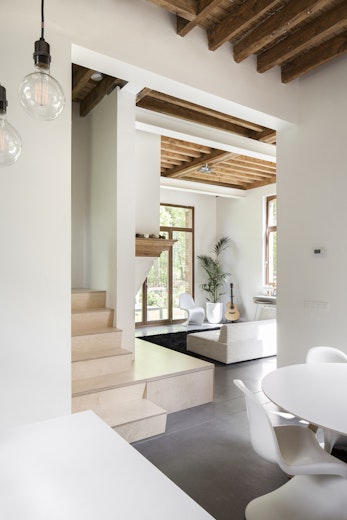Boterberg
Collective housing
The caretaker’s house and the barn are now a double house. The former stables for the cows, pigs and horses have been turned into one-family houses. All these buildings belong to the government protected cultural heritage and are situated in a nature reserve. This means the volumes and the outer walls have to to be safeguarded.
The basic shell of the units was dealt with in a common project. This allowed the creation of unity in the cluster of buildings.
Even though the seven houses have a tailor made design, but they share the same principles.
For instance, in all the houses the spaciousness in the existing volumes was enhanced to a maximum in the same creative way. The relation with the unique green outer environment and the balance between the collective and private inner and outer areas remained the key focus of attention throughout. Some existing and valuable original elements were kept. For external carpentry and inner constructions natural components were used.

