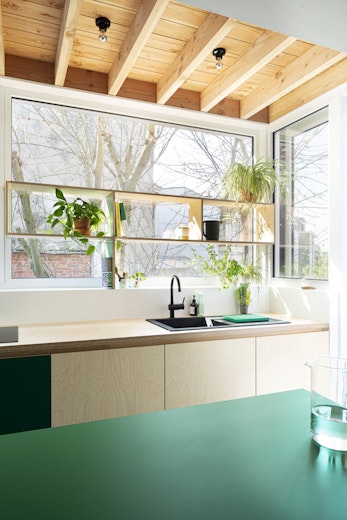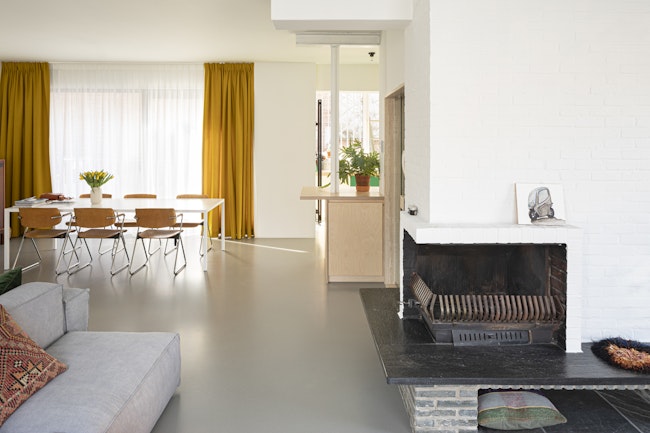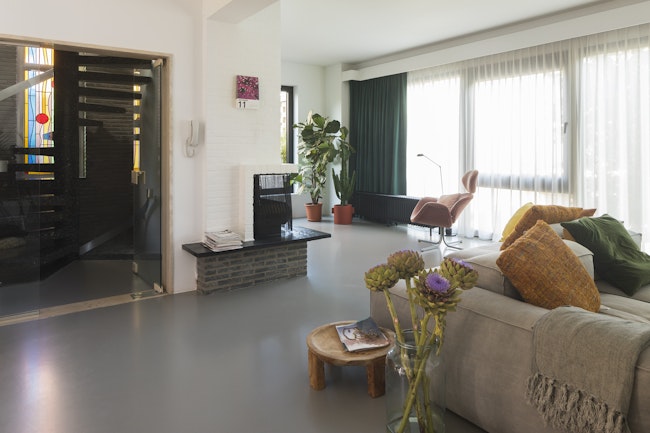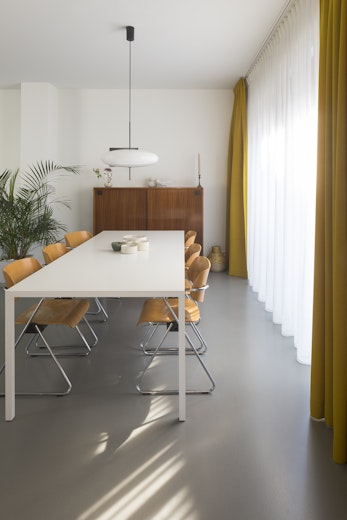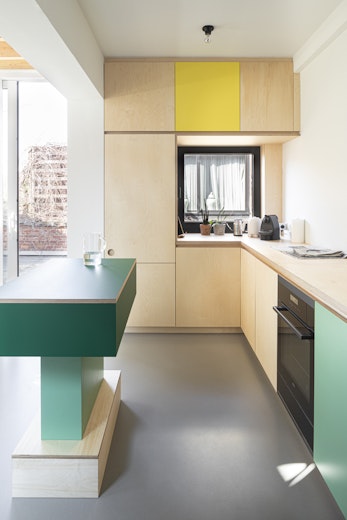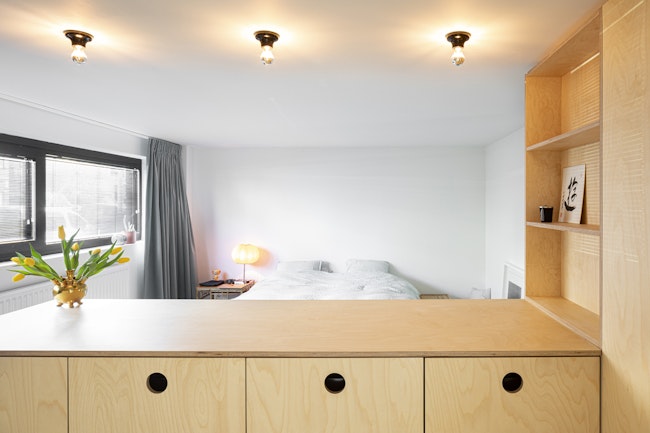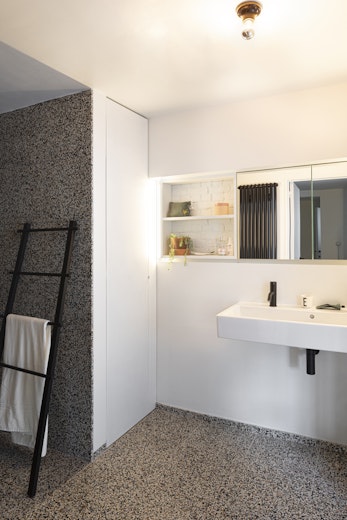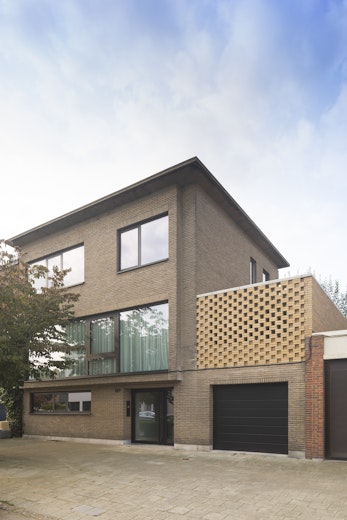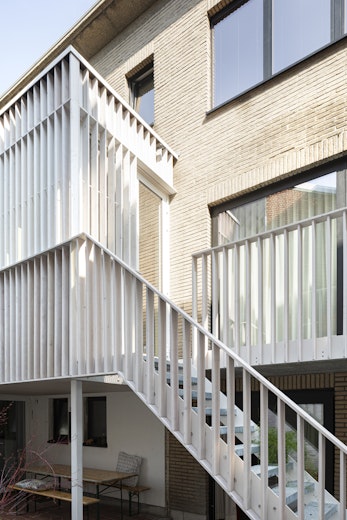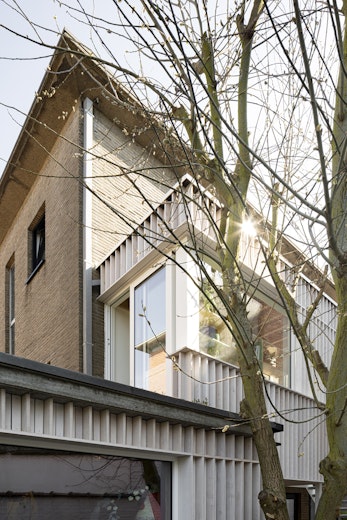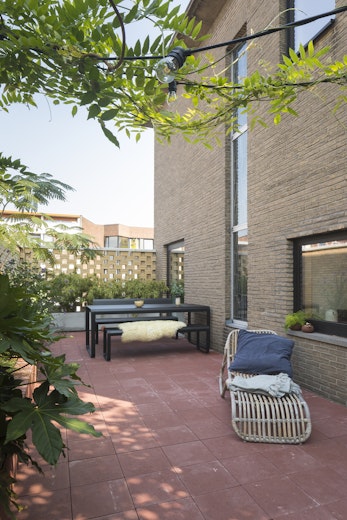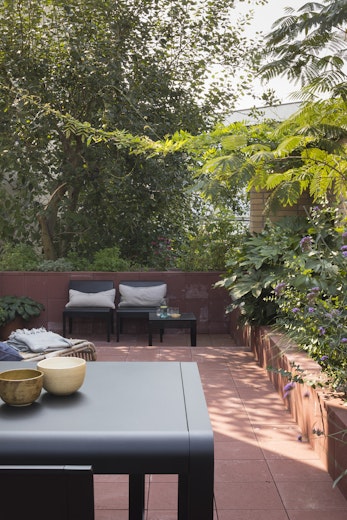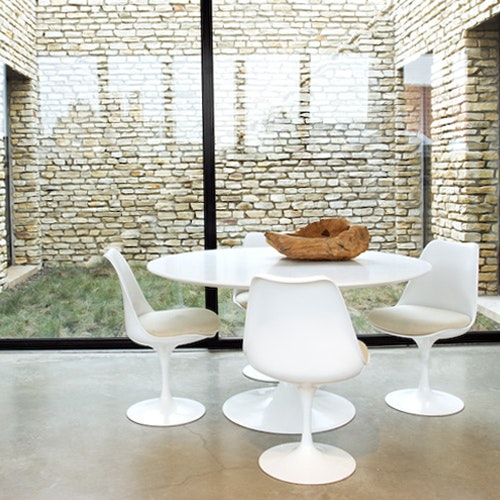House HJ
Individual housing
In this 1960s house in Wilrijk, all valuable authentic components were kept intact and new elements, such as a kitchen and a beautiful outdoor room on the flat garage roof, were harmoniously added.
The flat roof was converted into a fully-fledged outdoor room with a lounge and dining area. Red cycle track tiles visually demarcate the space and contrast with the yellow wall and claustra. The new outdoor room is directly connected to both the living room and the kitchen, allowing free circulation across the entire first floor.
For the new kitchen, the wall between the old kitchen and the living room was demolished and the old veranda on the small first floor terrace was brought into the design.
The ground floor consists of the master bedroom, including a dressing room made of beech plywood, like the kitchen. Next to that, there is a compact but practical bathroom, with a washbasin and a walk-in shower.
The most beautiful elements of this 1960s home - the spiral staircase, the stained-glass window and the built-in bookcase - were retained.

