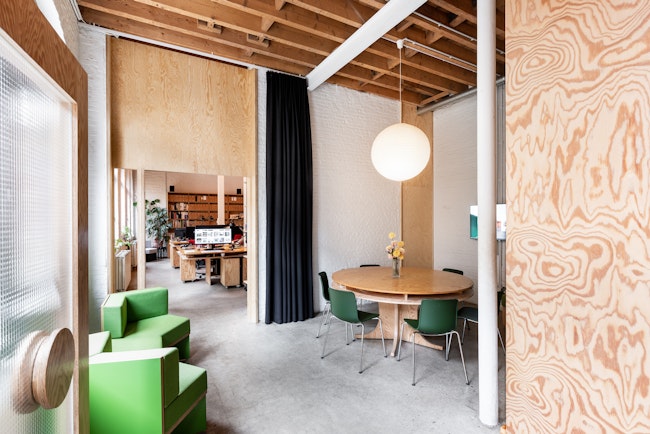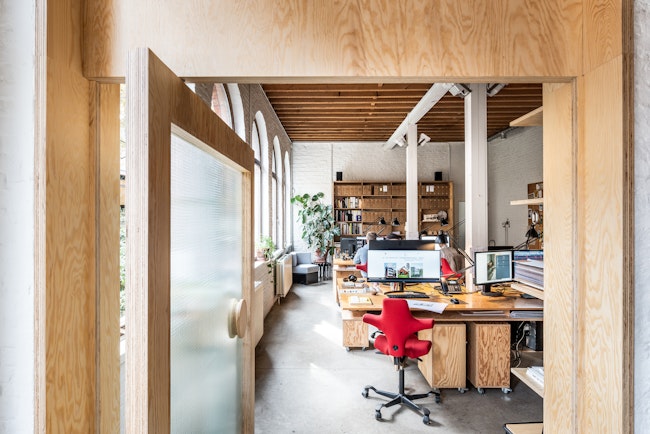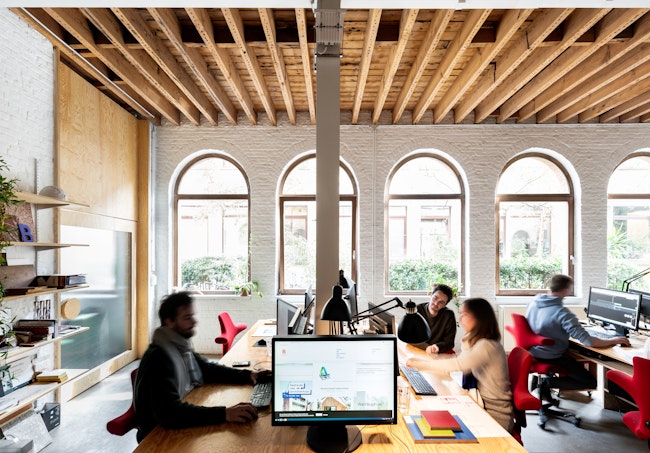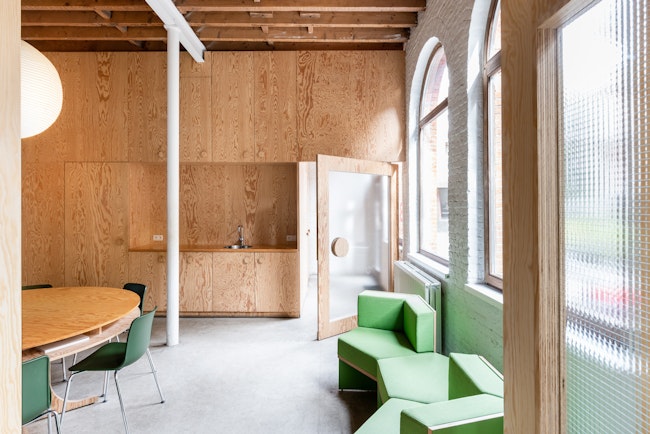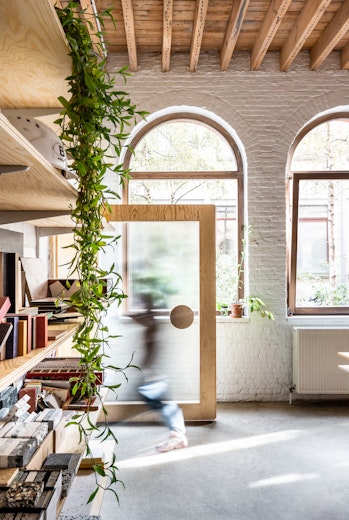info@b-bis.be > Job application? Use this form!
+32 3 231 82 28
At B, we use our passion for the design and development of spatial solutions to build a better society with the city as main target.
History
Back in 1997, Evert Crols, Dirk Engelen and Sven Grooten set up an independent office for architecture: B-architecten. The three architects met during their education in Antwerp and Amsterdam. It was at the internationally oriented Berlage Institute where it became clear that Evert, Dirk and Sven shared a common design interest. Today, the office has expanded to three locations, Antwerp, Brussels and Ghent.
Ten years after the foundation of B-architecten, the trio launched a new initiative together with Sebastiaan Leroy: B-bis architecten – an office that focuses on small architectural projects, residential interior design, offices and shops, scenographies for exhibitions and performing arts, temporary installations and furniture design.
In 2020, B-city was launched as a B-platform with the aim to shape and supervise complex urban projects. The core of its ambition is to work on large-scale projects that carry the potential of becoming new city districts.
In 2022, B reinforced itself with a fourth pillar: B-juxta, the division of B that dedicates itself to restoration and renovation projects. B-juxta evolved from the Ghent-based Juxta, which has its roots in Architectenbureau Van Acker – later Avapartners. Since its establishment in 1967, the office grew into an important player in Flanders in the field of restoration, renovation and reallocation of architectural heritage and continues to live on today as part of B.
With B-juxta came the third operating base: a stately townhouse in Ghent's so-called 'millionaires quarter' that exudes history but where, inside, we work on the future. As such, today B operates from Belgium's three university capitals: Antwerp, Brussels and Ghent.
As a result, B has naturally grown into an office of more than 100 people. Each B-team has its particular focus and way of functioning, yet they all share a distinct innovative view on the variety of projects the B-platforms stand for.
What we do
At B, we believe that every single person can make a positive difference in life. We use our passion for the design and development of spatial solutions to build a better society with the city as main target.
We do more than develop buildings: we are a platform of talented designers who want to have an impact on the urban planning policies and improve the quality of life in doing so. Design is our core business – from door handle to city district – but we equally invest in innovative research, we publish and debate, teach at different universities, take our own initiatives and seize opportunities to push the boundaries of our profession.
For us, a better living environment can be achieved by urban densification. It will allow an optimized mix of experience, concentration, sustainability, quality, equality, human scale and technology. To achieve this we trust the power of our platform and the clever alliances we forge with complementary partners.
Every project is an opportunity to question, investigate and try out. We dare to question the question, we add to its value and let the design stem from the solution in a logical, but equally surprising way. All our projects are therefore unique. We deploy the knowledge and experience we have built over the years as a source of inspiration for new colleagues and other talents.
We are dreaming pragmatics, eager about tradition with respect for the future.
How we work
In 2017, our office transformed from a traditional top-down business model to an organisation that focuses on self-managing employees who are heavily involved in the decision-making.
Today, we are a close group of workers who carry a shared responsibility for the entire company process – internally and externally. We do not speak in terms of positions or tasks, but instead, there are roles and objectives. Everyone has their own autonomous responsibilities. One employee can fulfill one or several of these roles, for every one of which goals and expectations are determined after consultation with other members of the team.
Important assets of this organisational structure are the division of power, clear agreements and transparent consultation structures. They make the engine of the mechanism. In this self-managing business system we share knowledge and make decisions based on mutual advice in the entire company’s interest.
Yet, we believe well-being is just as important as prosperity. That’s why we have a rich tradition of well-developed team activities, such as a daily healthy lunch for all employees, snacks, pilates lessons on Wednesdays and the monthly B-café, where we invite external speakers to give a lecture. Every year we go on a day trip to B-projects in the implementation phase and in the month September we always go on a two-day trip. The working year is traditionally closed with a BBQ in the courtyard of our B-office.

Who we are
General management
Sven Grooten
architect, founding partner, general director
sven.grooten@b-architecten.be
+32 3 231 82 28
Finances
Tine Delbare
financial director
tine.delbare@b-architecten.be
+32 3 302 43 32
Operations, HR & IT
Klaas Adriaensen
architect, personnel manager & operational director
klaas.adriaensen@b-architecten.be
+32 3 302 43 70
Reflection room
Evert Crols
architect, founding partner
evert.crols@b-architecten.be
+32 3 231 82 28
Revit room
Águeda Contreras García
architect, BIM coordinator
agueda.contreras.garcia@b-architecten.be
+32 3 302 43 39
Hans Bogaert
BIM coordinator
hans.bogaert@b-architecten.be
+32 3 270 05 83
Paula Mestre
engineer-architect, BIM coordinator
paula.mestre@b-architecten.be
+32 9 222 23 45
Technical platform
Dirk Engelen
architect, founding partner
dirk.engelen@b-architecten.be
+32 3 231 82 28
Stefan Hooijmans
engineer-architect
stefan.hooijmans@b-architecten.be
+32 3 375 44 15
Care
Marie Snauwaert
office manager
marie.snauwaert@b-architecten.be
+32 3 302 43 32
Communications
Laura Bonne
communications
laura.bonne@b-architecten.be
+32 3 302 43 30
Administration
Iris Ravyts
administrative assistant
iris.ravyts@b-juxta.be
+32 9 395 14 33
Kathleen Delmelle
administrative assistant
kathleen.delmelle@b-architecten.be
+32 3 302 43 40
Martine Mortier
administrative assistant
martine.mortier@b-juxta.be
+32 9 395 14 31
Facilities
Elke Carlens
facilities
elke.carlens@b-architecten.be
+32 3 231 82 28
Nadia El Fekri
facilities
+32 3 231 82 28
B-geester
Hanne De Vos
architect, team leader
hanne.de.vos@b-architecten.be
+32 3 270 05 89
Sustainability
Stéphanie Collier
engineer architect, team leader
stephanie.collier@b-architecten.be
+32 3 302 43 69
Patrimony
Dirk Engelen
architect, founding partner
dirk.engelen@b-architecten.be
+32 3 231 82 28
Division coordinator
Pascaline Lannoo
engineer-architect, division coordinator
pascaline.lannoo@b-bis.be
+32 3 302 43 75
Project leaders
Gitte Vandersteen
architect, project architect
gitte.vandersteen@b-bis.be
+32 3 302 43 39
Joachim Moens
architect, project leader
joachim.moens@b-bis.be
+32 3 302 43 65
Jolien Fleurent
architect, project leader
jolien.fleurent@b-bis.be
+32 3 302 43 79
Katerina Harnack
engineer-architect, project leader
katerina.harnack@b-bis.be
+32 3 302 43 33
Rachel Vander Auwera
architect, project leader
rachel.vander.auwera@b-bis.be
+32 3 375 44 22
Stephanie D'hondt
architect, project leader
stephanie.dhondt@b-bis.be
+32 3 375 44 23
Tinneke De Meester
architect, project leader
tinneke.de.meester@b-architecten.be
+32 3 302 43 64
Project architects
Harout Haleblian
architect, project architect
harout.haleblian@b-architecten.be
+32 3 304 60 92
Leonoor van Dijk
architect, project architect
leonoor.van.dijk@b-bis.be
+32 3 231 82 28
Philip Ceyssens
engineer-architect, project architect
philip.ceyssens@b-architecten.be
+32 3 302 43 45
Designers
Dirk Engelen - Evert Crols - Gitte Vandersteen - Harout Haleblian - Joachim Moens - Jolien Fleurent - Katerina Harnack - Leonoor van Dijk - Pascaline Lannoo - Philip Ceyssens - Rachel Vander Auwera - Stephanie D'hondt - Sven Grooten - Tinneke De Meester
Awards
2025 - Prijs Wivina Demeester, category 'architecture' - Heilig Hart church
2025 - Finalist Erfgoedjuweel - Campus Opera
2025 - RES Award, nomination in the category '(semi-) public development' - Campus Opera
2024 - Belgian Construction Award, 2nd prize in the category 'Belgian BIM Award' - Wielerdroom
2024 - Nomination Architectuur Prijs Gent - Heilig Hart church
2024 - Finalist European Collective Housing Award, category 'Renovation' - Qville
2024 - Renaat Braemprijs, public jury award - De Academie
2024 - Belgian Building Award, category ‘Company Building Award’ - Campus Aquafin
2023 - Publica Award, category ‘Climate responsibility’ - Roeselare town hall
2023 - Nomination Publica Awards, category ‘Heritage & architecture’ - gangway Pier Blankenberge
2023 - FEBE Elements Award, category ‘Outstanding precast’ - gangway Pier Blankenberge
2023 - Nomination FEBE Elements Awards, category ‘Precast in buildings’ - Ravelingen
2023 - Finalist Erfgoedjuweel - PSLab Antwerp
2023 - European Award for Architectural Heritage Intervention, Special Restoration Mention - Gruuthuse museum
2023 - Buitengewoon Belgisch Bouwen Award - House ES
2022 - Nomination Staalbouwwedstrijd, category 'Utiliteitsbouw' - Centr'Al
2022 - Nomination Gentse Monumentenprijs, category ‘public projects’ - Blaisant church
2022 - Nomination Gentse Monumentenprijs, category ‘public projects’ - Gasholders
2022 - Nomination Belgian Construction Award, category 'Climate Future Award' - Campus Aquafin
2022 - Shortlist FEBE Elements Awards, category 'Outstanding Precast' - GO! talent
2022 - Shortlist Belgian Building Award, category 'reallocation' - Qville
2022 - Nomination Onroerenderfgoedprijs - Villa Voortman
2022 - Nomination Onroerenderfgoedprijs - Gruuthuse museum
2021 - Belgian Construction Award, category 'circular building' - Roeselare town hall
2021 - RES Award, category 'residential development' - Qville
2021 - Shortlist VRP Planningsprijs, category 'completed planning procedure' - Turnova
2021 - Nomination Brick Awards, category 'Sharing public spaces' - Erasmus University College
2021 - Nomination Brussels Architecture Prize, category ‘large intervention’ - Centr’Al
2021 - Nomination Brussels Architecture Prize, category ‘small intervention’ - Station of Laken
2021 - Belgian Building Award, category 'circular building' - Mundo-a
2020 - Nomination Brick Awards - Depart
2020 - Nomination Regiostars Award European Commission - Blaisant church
2019 - Gilbert Van Schoonbeke Award - Turnova master plan
2019 - ARC19 Architecture Award - Mundo-a
2019 - Laureate Publica Awards, category 'heritage & architecture' - Station of Laken
2019 - Laureate Jo Crepain Award, most innovative architecture office
2018 - FEBE Elements Awards, category 'Precast in Buildings' - Turnova tower
2018 - Laureate Staalbouwwedstrijd, category 'non-residential construction' - Het Moment
2018 - Honourable mention Bis architecture competition, theme 'reallocation' - Het Moment
2018 - Laureate Onroerenderfgoedprijs - Het Moment
2017 - Publica Awards, bronze in the category ‘city planning’ - Turnova master plan
2017 - Onroerenderfgoedprijs - Boterberg
2016 - Laureate Brussels voorbeeldgebouw (Be-Exemplary) - Centr'Al
2014 - Nomination Staalbouwwedstrijd - De Grote Post
2013 - Laureate Vlaamse Monumentenprijs - De Grote Post
2011 - Nomination Prix de la Maîtrise d'Ouvrage Publique, category 'promotion of the integrated approach' - L28
2010 - Laureate Monumentenprijs Oost-Vlaanderen, category ‘restoration and reallocation’ - Braun school
2009 - Prize of the professional jury Innovatiewedstrijd 2020 Challenge - Sports complex Maldegem
2007 - Laureate Brussels voorbeeldgebouw (Be-Exemplary) - L28
2003 - Award van de Belgische architectuur - Anyplace
2003 - Award van de Belgische architectuur - BSBbis
1999 - Antoon van Dyck Award, most promising architecture office
1989 - Staalbouwprijs - Front building Flanders Expo

