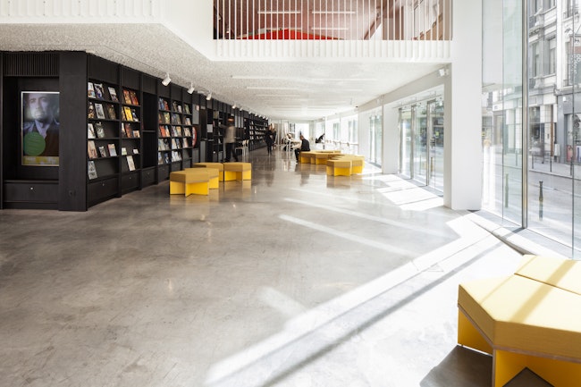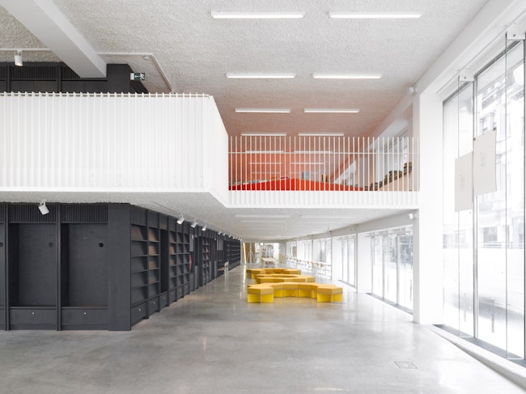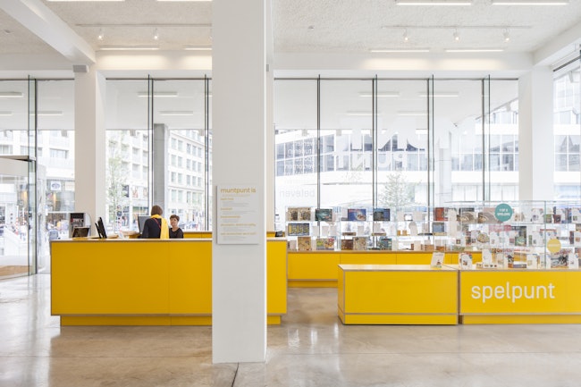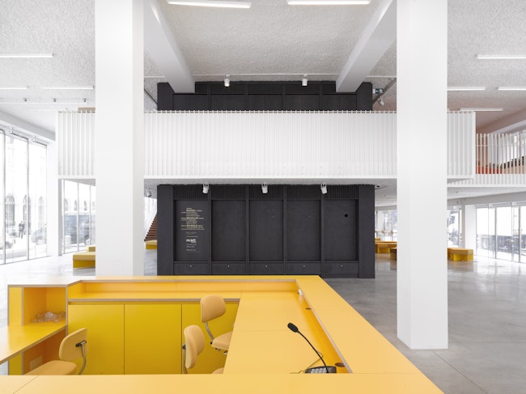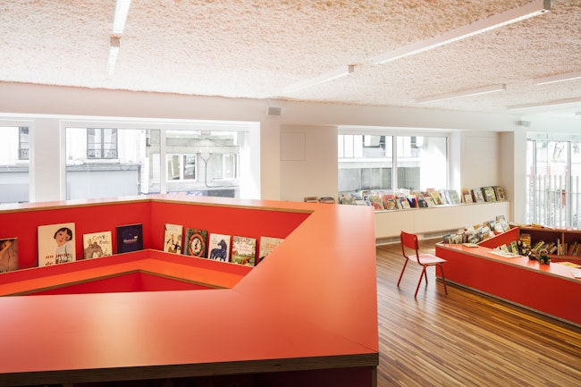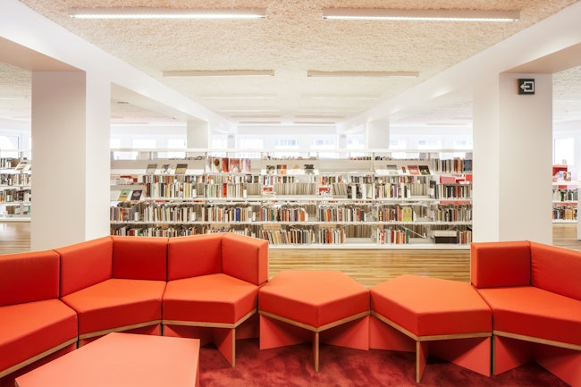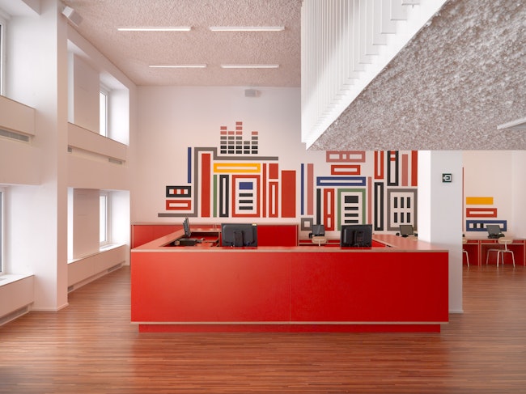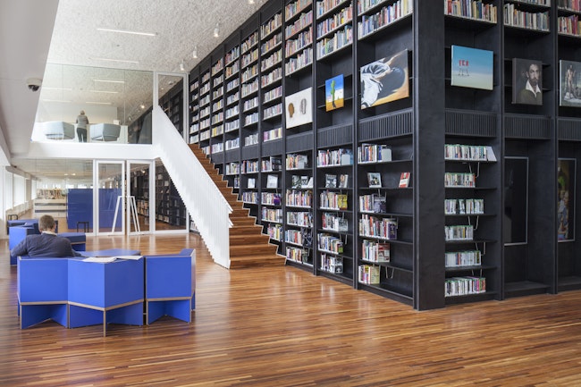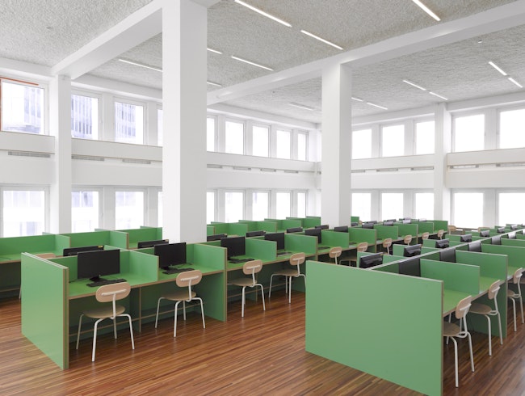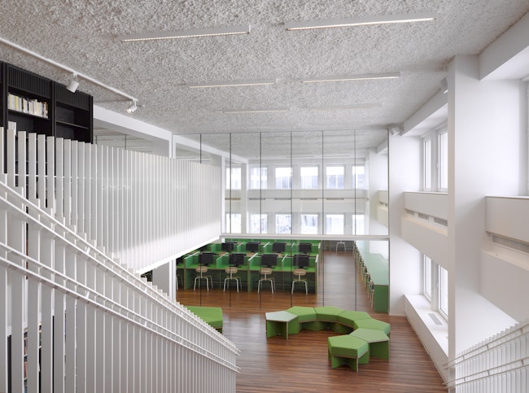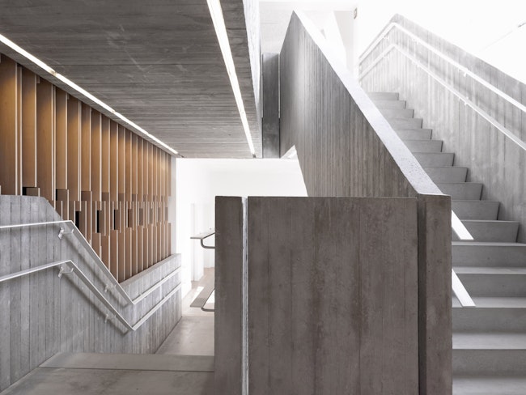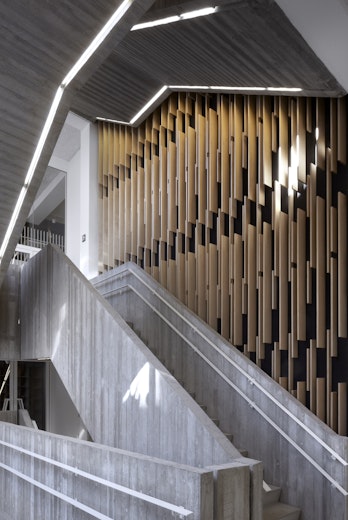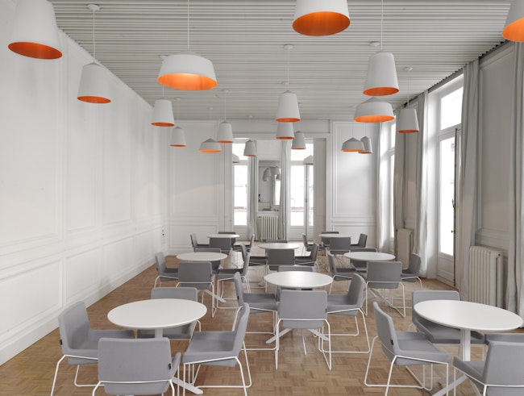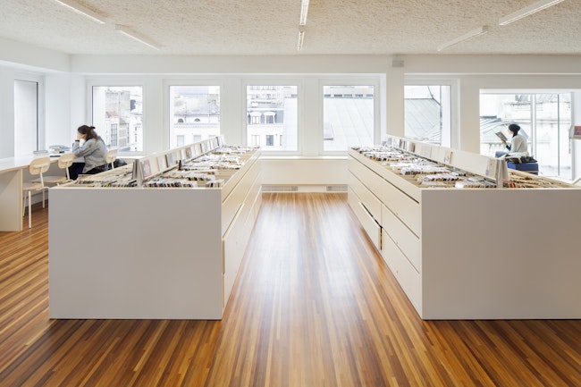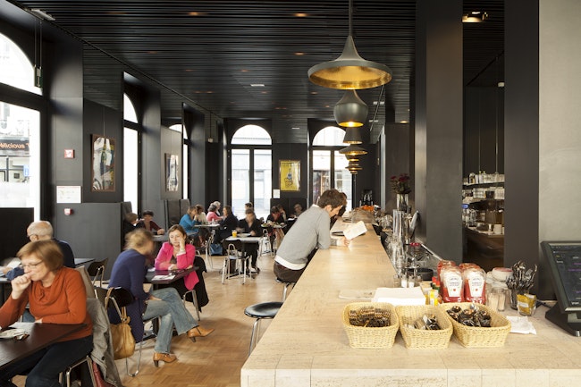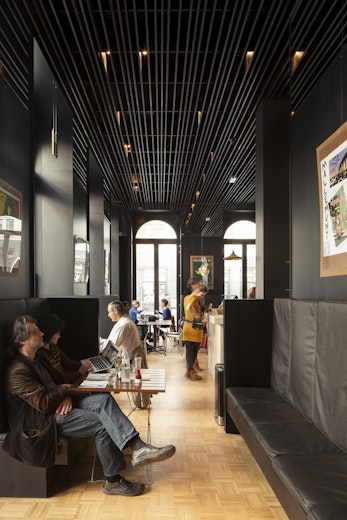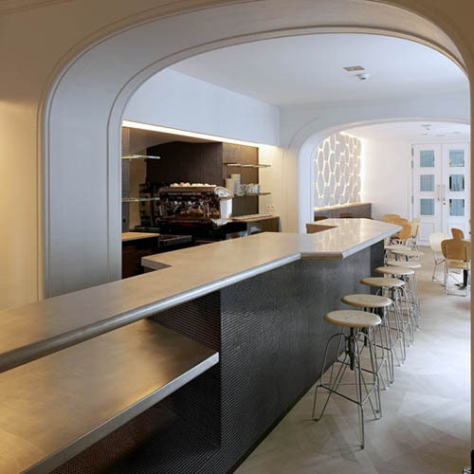Muntpunt
Public buildings , Hospitality
Three different buildings from three different eras form the permanent library Muntpunt: an office building dating back to the 1970’s, a 19th century property and a house in between those two.
The carrying capacity of the old floorings and the foundation of the former office building are not sufficient to house a contemporary multi experience library. Moreover the floors’ height is only 2,6 m: too low for a public building. So some concrete floorings need to be removed at strategic places, thus creating two-storey high spaces and allowing more daylight inside. This measures also increases the carrying capacity for books.
The Monnaie House also receives such a high entrance zone, relating it much better with Muntplein, the peristyle of the Muntschouwburg and the two-storey high shop-windows of the Nieuwstraat. The rest of the building is opened up with large glass panes, a lot of light and four two-storey high public areas. The old concrete core of the office building was wrapped up by a six-storey high book tower. A broad staircase winds up the tower along the massive book collection, a city study room, an auditorium and many cosy sitting corners.
The façade in the Schildknaapstraat was completely renovated and holds a grand café, a literary drawing room, meeting rooms and a party hall. The premises in between the office building and the Monnaie House were torn down and replaced by staircases that connect the different levels of the other two buildings.
Muntpunt is the largest salon in Brussels. It is a building with many rooms and corners, 8900 square meters of books, experiences and connections. Each floor has its own colour, so the visitors can easily find their way.

