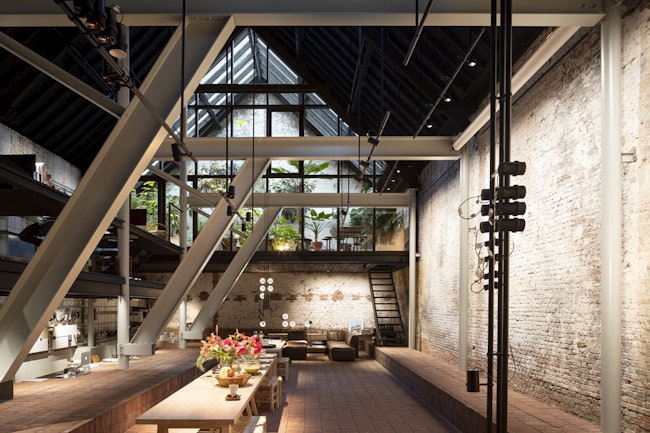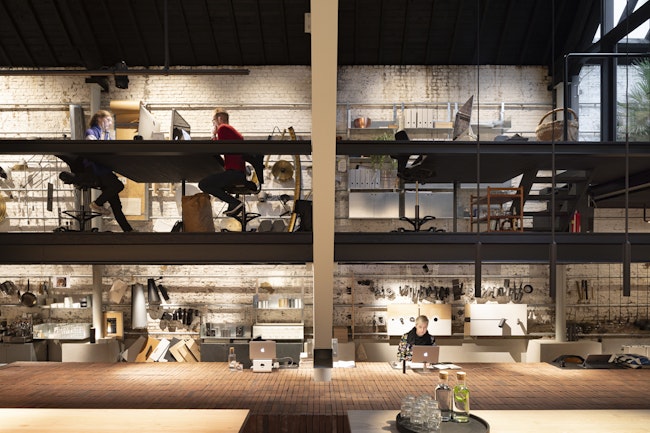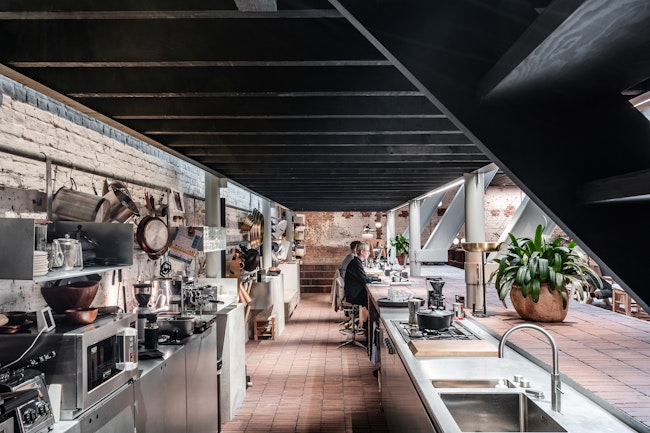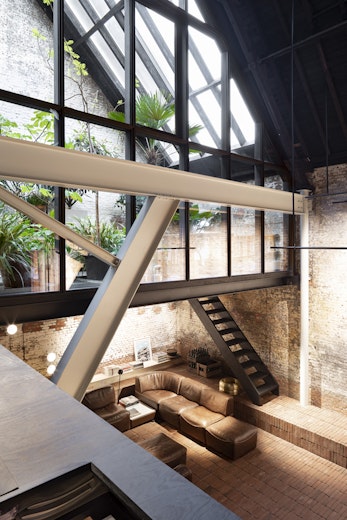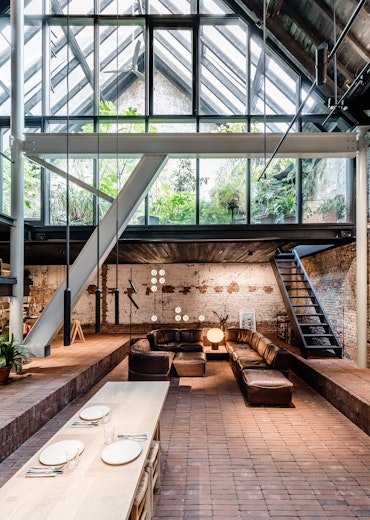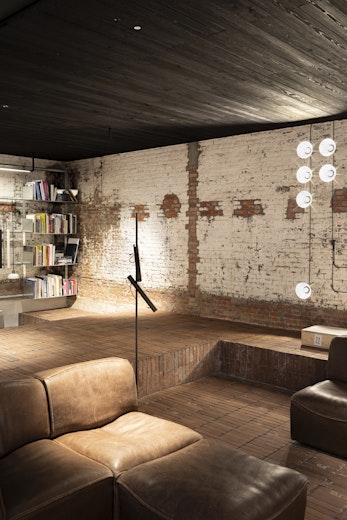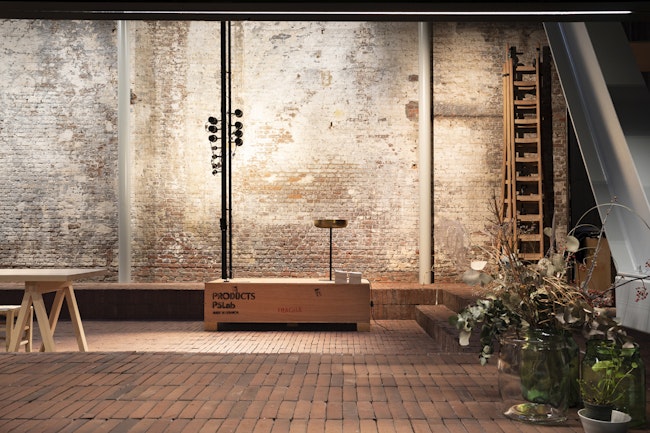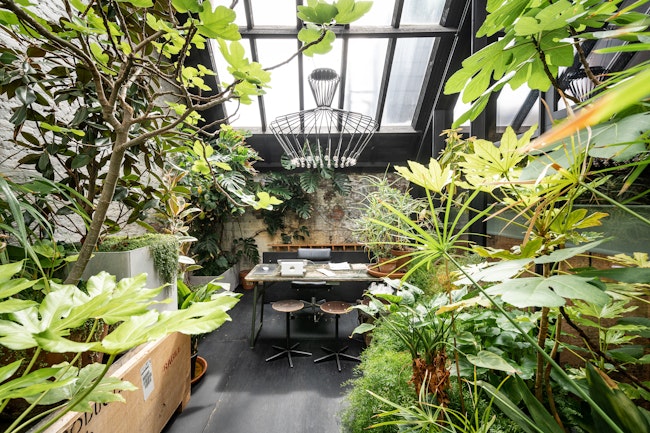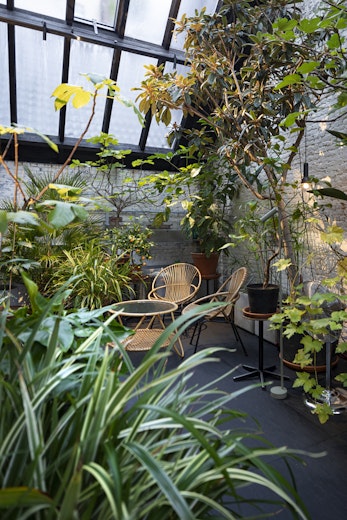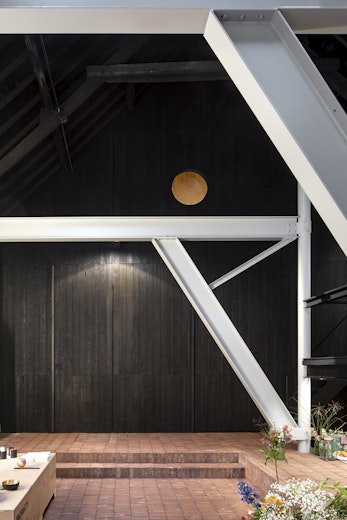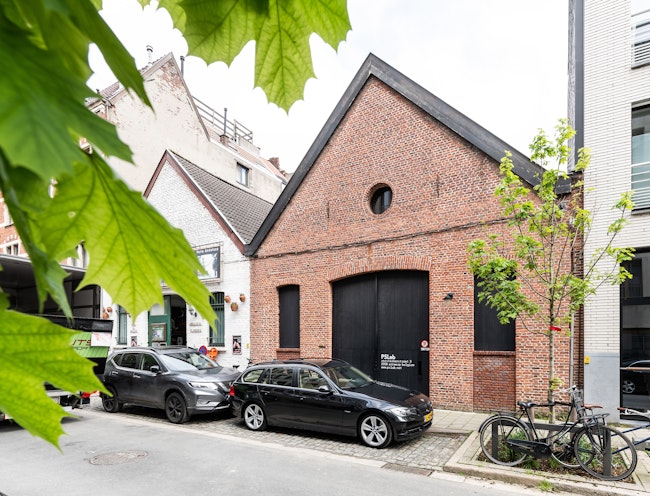PSLab Antwerp
Offices
No-nonsense renovation and design of a listed historic warehouse for the Antwerp home of PSLab, renowned creators and builders of lighting solutions. The workshop is a mix of new and existing constructions and levels and forms a creative platform for employees and customers alike. Earthy colours and basic materials bathe in a subtle dim light. The plant room brings nature and daylight into the building.
The starting point was the reuse of the old warehouse and its wooden roof, together with a steel structure that was temporarily installed during the construction of the neighbouring flat block. These specific structural elements inspired the creation of split-level platforms for employees and customers between the steel beams. The old brick floor was re-imagined as a new, sculpted landscape that creates different social zones in the space. The new greenhouse at the back brings nature and daylight into the dimly lit area. The second elevation in black wood behind the façade creates a service area and a buffer to the outside.
All users of the space remain naturally connected through the various work and social areas. The main space becomes the ideal platform to illustrate the story of PSLab lighting. The left side wall is a library for the PSlab lighting elements.

