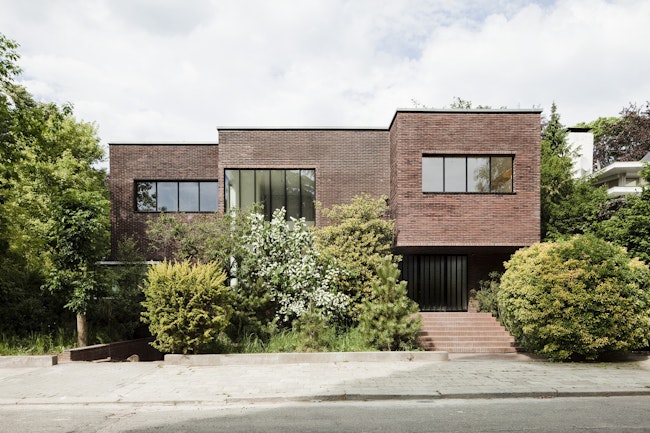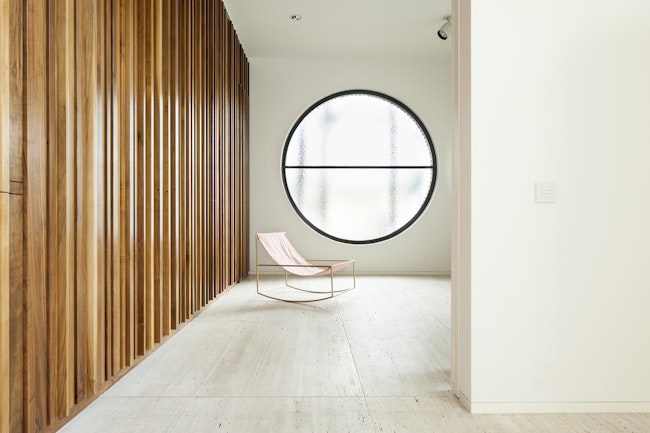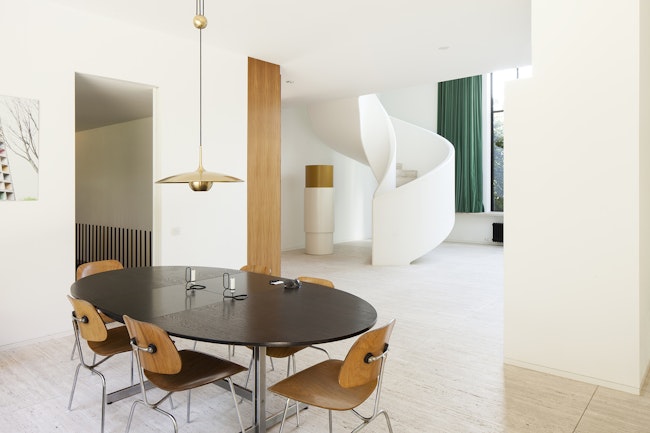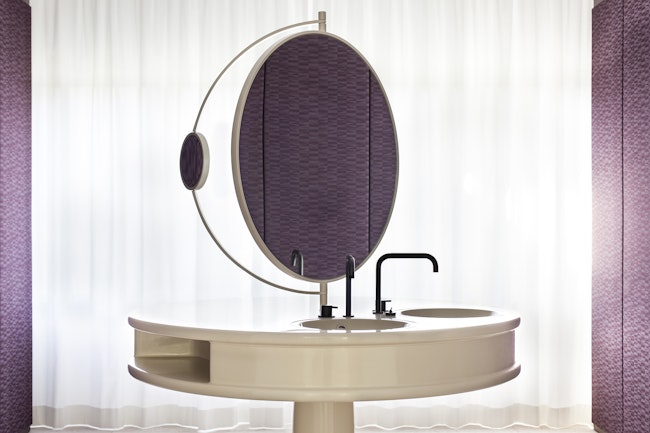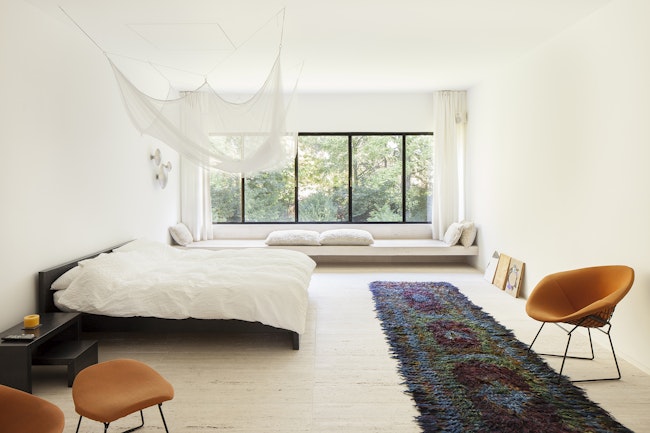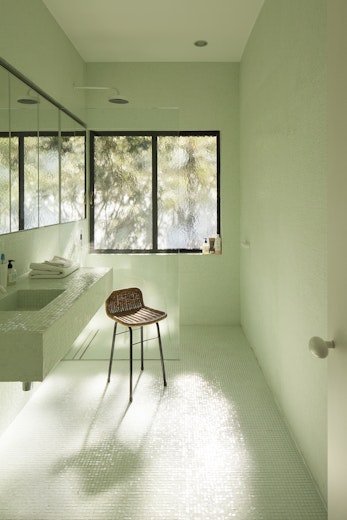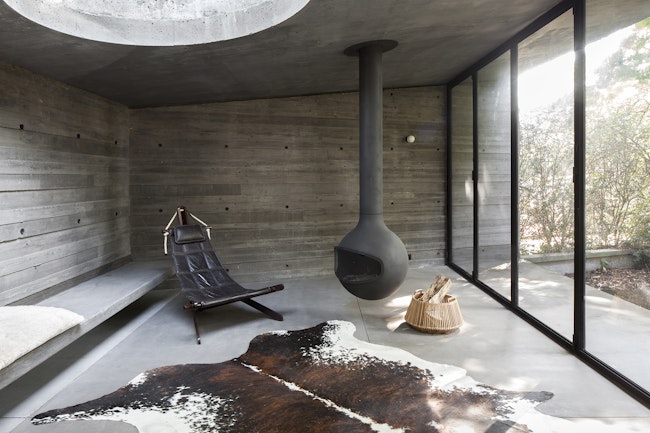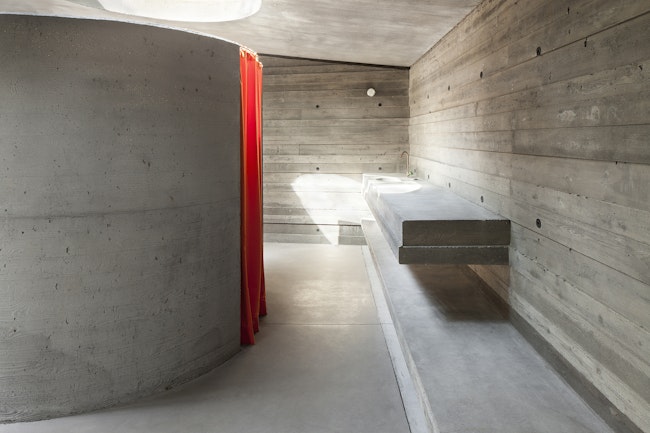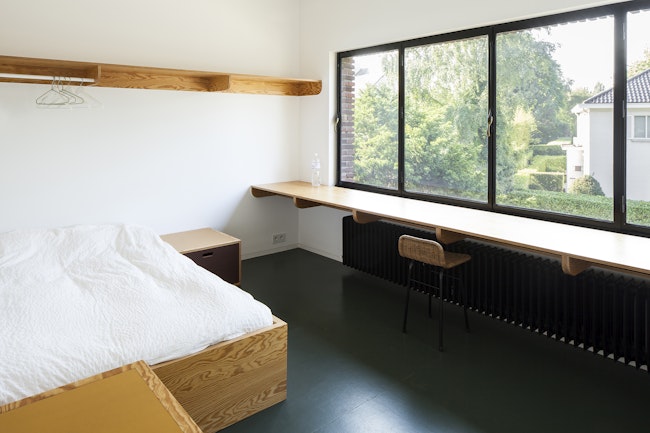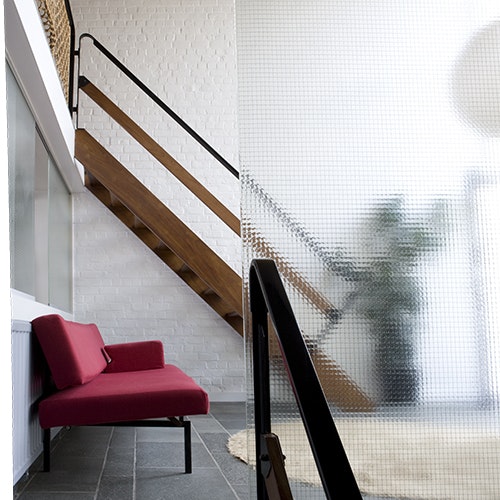Villa Kaplansky
Individual housing , Residential extensions
This house, designed by the architect Nachman Kaplansky in 1934, was dramatically rebuilt in 1962.
The openings for the windows were changed and nothing remained of the original interior.
During the renovation the original volume was restored and the villa was given back its grandeur. The original steel frame constructions returned thanks to the original building schemes.
The interior’s design is new with materials reminiscent of the thirties, such as travertine and terrazzo. The winding stairs and the fire place are the eye catchers in the living room.
In the back of the garden is a pond and a modern day concrete pavilion with a fire place.

