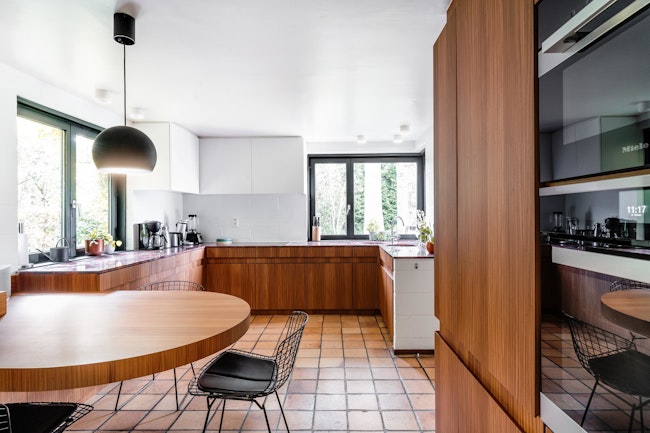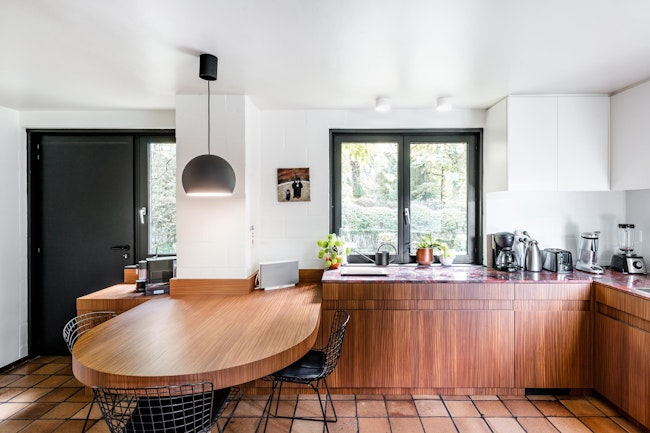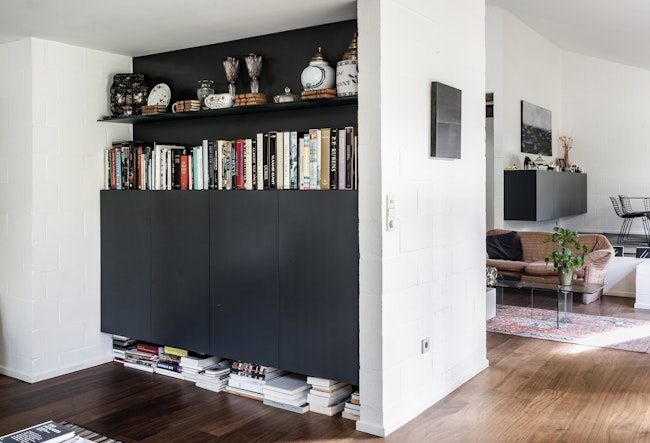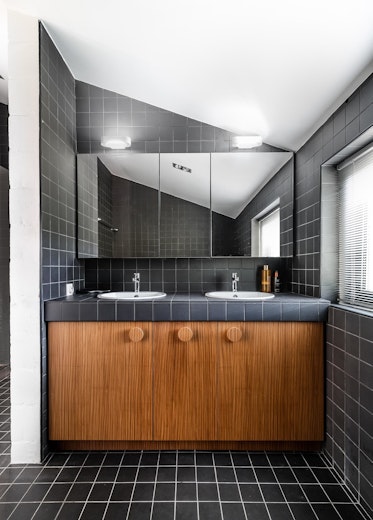House VF II
Individual housing
House by architect Paul Felix in Schoten, dating from 1975.
In a first phase, the roof terrace was transformed into the master bedroom; the existing bedroom became a dressing room. In this way, the house became larger yet more compact. In this phase, the house also got new, sober interior joinery in the bathroom, dressing room, wardrobe, for the cupboards in the children's rooms, iroko wooden floors were installed, and so on.
In a more recent renovation phase, the kitchen and bathroom furniture were renewed. In the kitchen, the characteristic 40 year old floor was recovered. In addition, a partition wall was half-removed to let in more natural light. Afroromosia veneer was added to the existing palette and combined with a vibrant, red granite. The overhead cabinets are unobtrusively white, in line with the colour of the walls. A large, floating table turns the kitchen into a living space.










