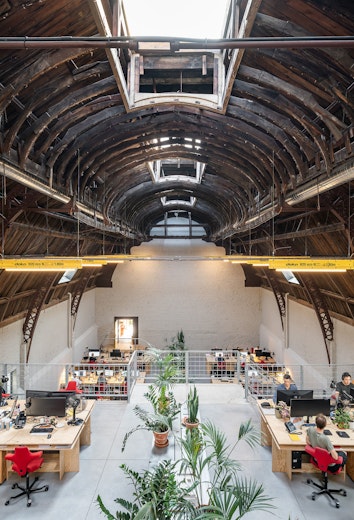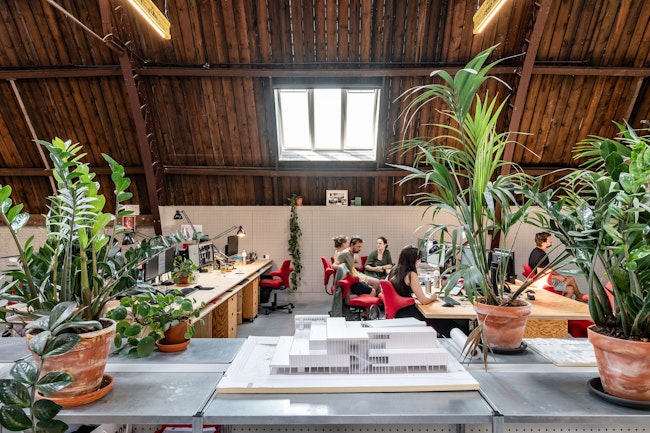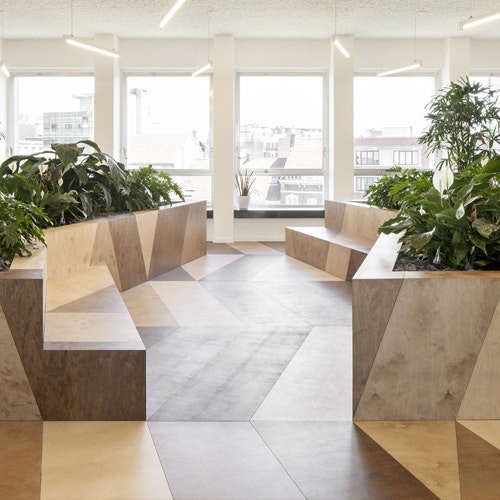B-cinema
Offices
Renovation and conversion of the former Cinema Lux in Antwerp into 1,000 m² of additional office space for B-architecten, B-bis, B-city and B-juxta.
In 2001, B-architecten moved into an old diamond-cutting factory that had been empty for years. After a short time, it was already too small for the growing number of employees, so our team was scattered over several offices in Antwerp. When the adjoining grocery shop came up for sale, this was our chance to bring all our Antwerp employees together again in one office location.
Once, that shop was Cinema Lux, which became the city's first venue built specifically as a movie theatre in 1913. You now enter the old cinema through a hole in the wall of the old diamond-cutting factory. During the renovation, we retained as many original elements as possible: on one narrow side, a walkway and a pulley reveal that this is where the screen used to be, and that theatrical performances could also be brought in. Opposite, under the balcony, meeting rooms are now set up. The former cinema entrance was in a front house that was replaced by a new building in the 1970s; this was completely redesigned as our company restaurant and team café.
In the old cinema hall, a false ceiling was hanging under the roof. We removed it, revealing the original wooden roof structure, which is more than twelve metres higher. This was preserved and repaired where necessary.
We chose a ‘brute’ interior with visible concrete, such as two on-site poured concrete stairs leading to the duplex floor (the old balcony). Other finishing materials include interior joinery made of Polish pine and different elements in galvanised steel.
In addition, the entire renovation was approached sustainably: the existing concrete patio was soft landscaped and planted with various trees and shrubs, solar panels power not only this office, but also our offices in Brussels and Ghent, and we use rainwater recovery.





















