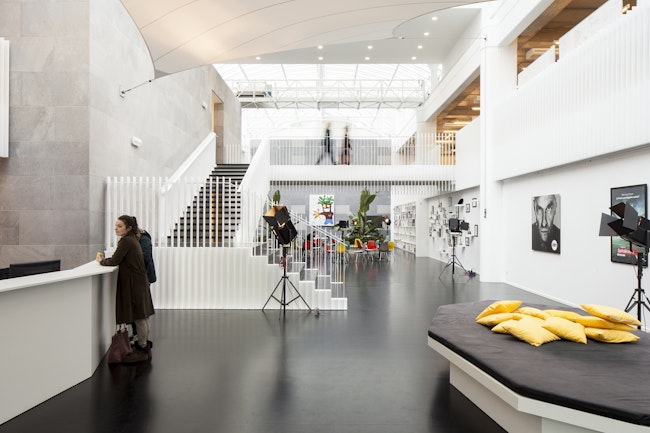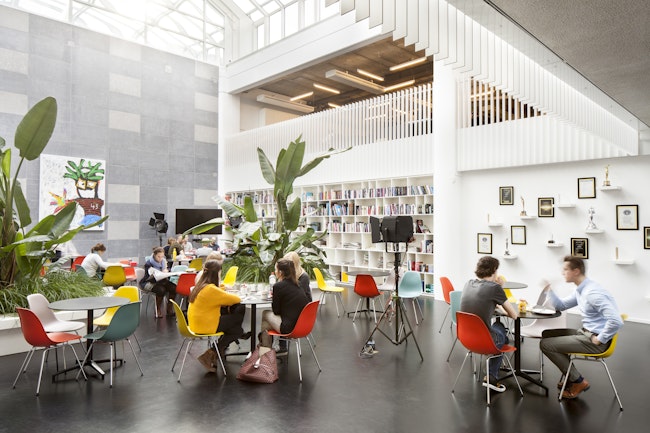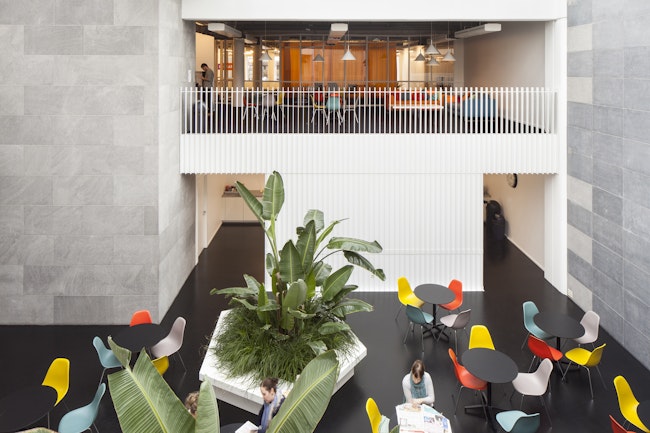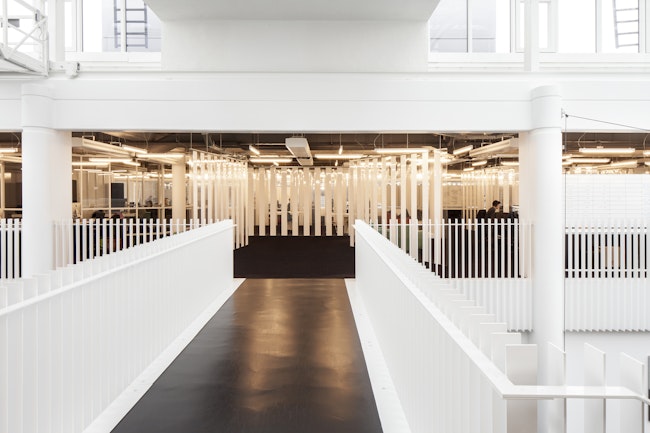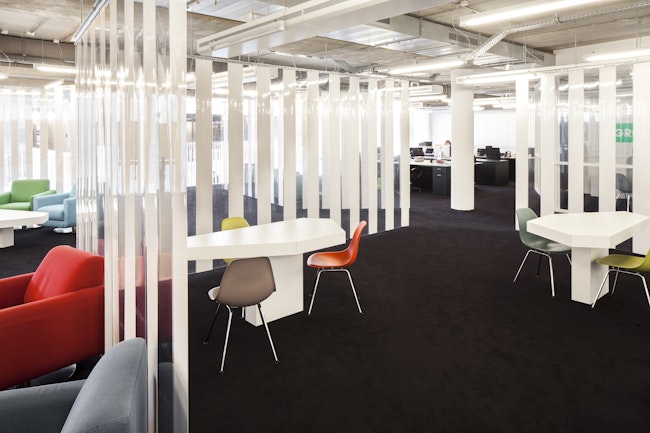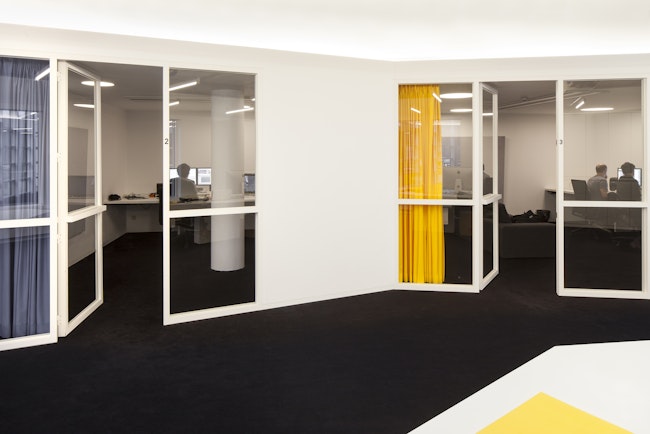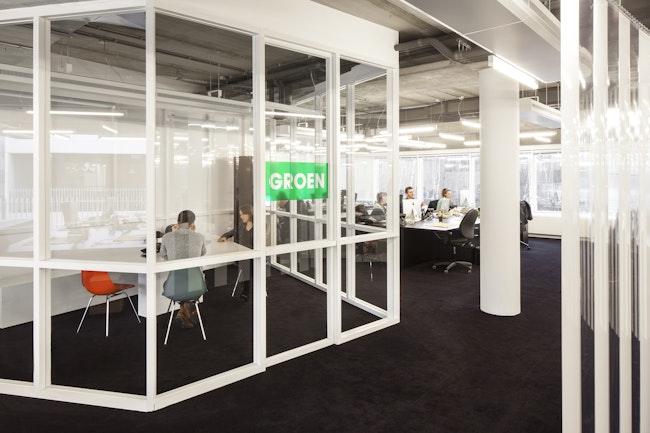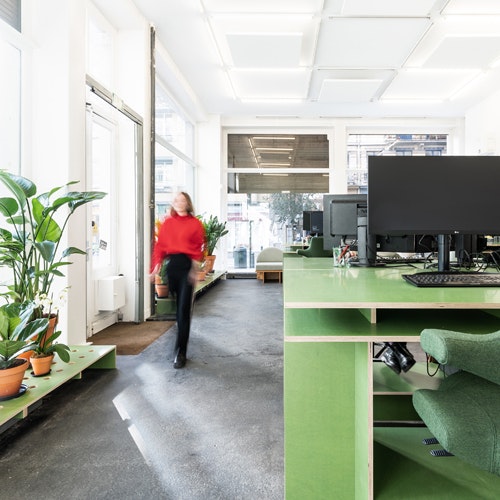De Mensen II
Offices
The personnel’s working space is spread over the 2 floors in open landscape offices. Depending on the TV or movie productions the house is working on, the editorial committees and their sizes will vary considerably. So tables and walls need to be flexible to meet the different formations of different committees quickly and efficiently.
In the centre of the ground floor there is a common two-storey lounge. This is the informal meeting place for staff and visitors. Next to this lounge there are also editing rooms, recording rooms and a lunch room.
The concrete ceilings have been freed and received a distinctive framework of fluorescent lights. The existing wall, the new walls or volumes are all white. There is a black carpet on the floor. Synthetic strips (transparent/white) mark the informal meeting spaces.

