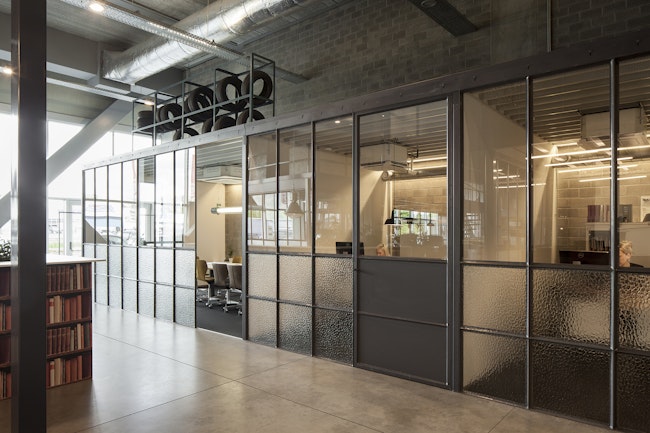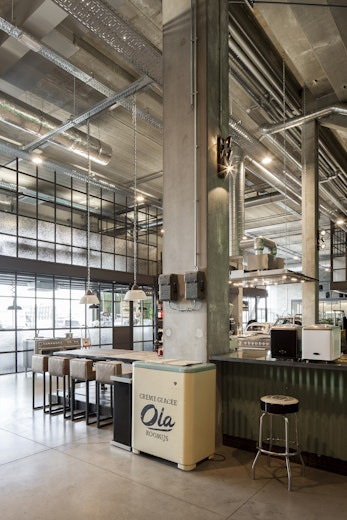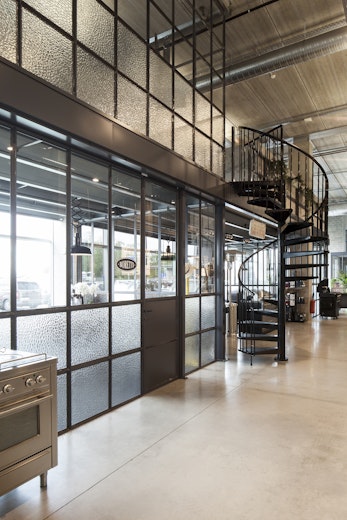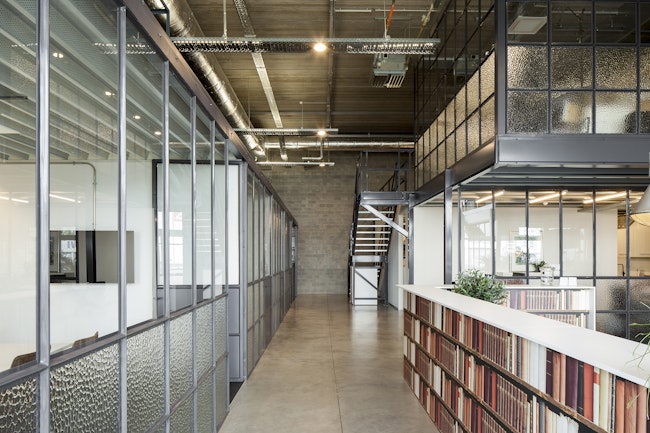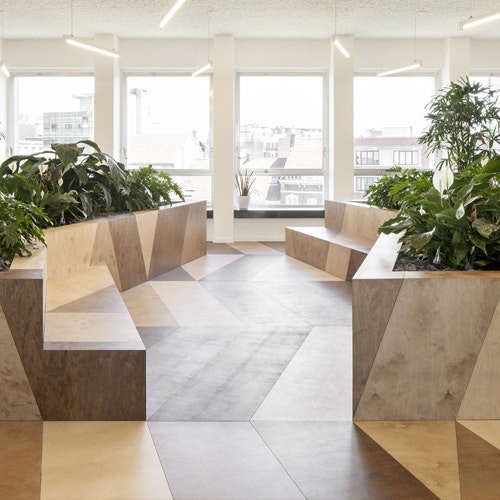Frame21 - The garage
Offices
The project Frame21 – The garage emerged from the success of the co-working concept at the Frame21 design & office park designed by B-architecten back in 2005.
It is a reconversion of a former car dealership into a permanent co-working space for 3 offices as well as a temporary hub for independent local businesspeople. Facing the E313 motorway the look and feel of the garage was kept as three plateaus were organized into the available open space.
The 3 mezzanines were placed in a way to optimize natural light protruding and the open plan of the car dealership was felt throughout the whole space. Industrial finishes, metal frames and figured glass create a distinct work atmosphere.

