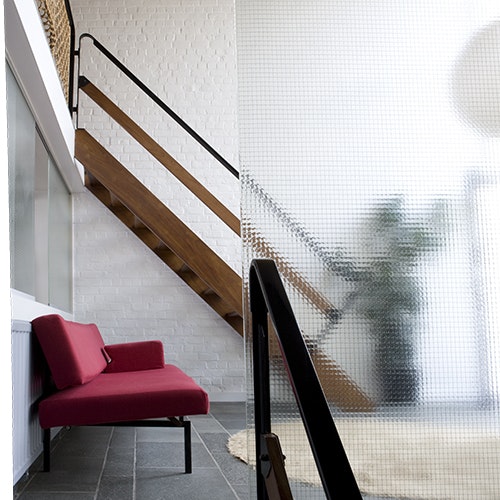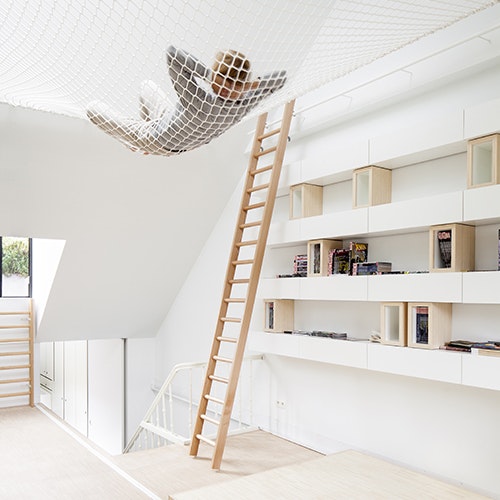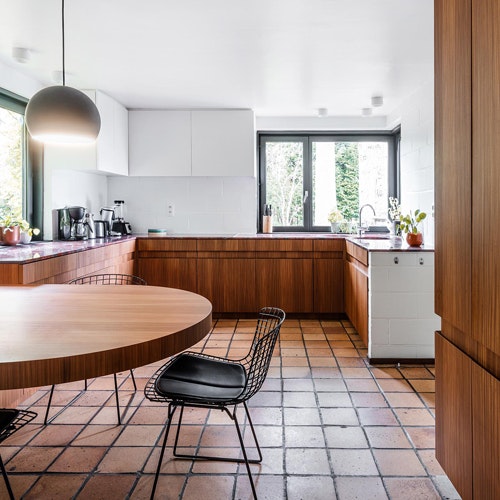House FC
Individual housing
Respectful renovation of a 1961 modernist bel étage residence.
House FC is a 1961 bel étage residence designed by Belgian modernist architect Roger De Winter. Located opposite the Royal Park in Laken, the house was originally built to include workspaces on the ground floor and living areas above — typical of homes for professionals at the time.
While the architectural structure remained intact, the interior had never been completed as initially envisioned. B-bis carried out a respectful renovation, guided by De Winter’s design language and modernist principles.
The existing structure and spatial layout were preserved. Interventions focused on a functional update and subtle integration of contemporary systems. New built-in elements — including cabinets, fixed furniture, and wall units — were designed in close dialogue with the original materials and proportions.
Original features such as inox kitchen handles were recovered and reused. New custom joinery was crafted to match the existing wood veneer. Subtle additions, including a glass block wall and built-in bench, occupy previously unfinished spaces while honouring the architectural rhythm of the home.
The building was technically upgraded to meet modern standards of comfort and energy performance, with careful attention to façade preservation and material consistency. In doing so, house FC was prepared for the future — without compromising its modernist identity.



















