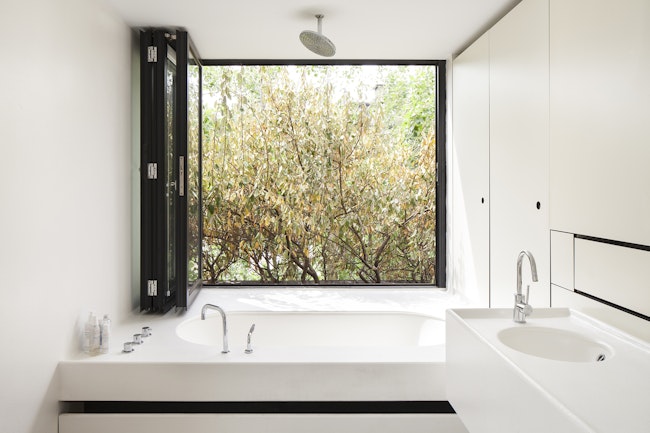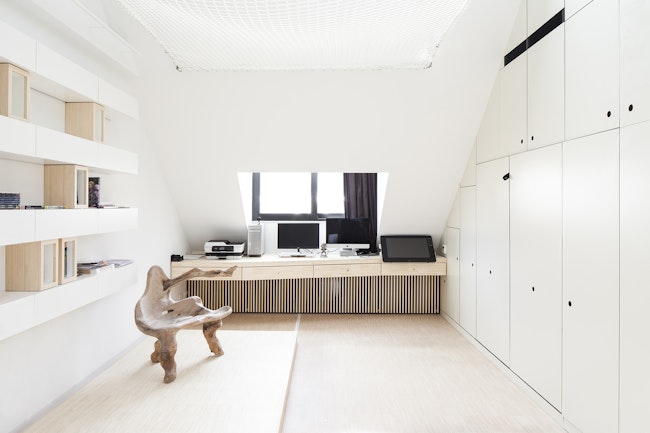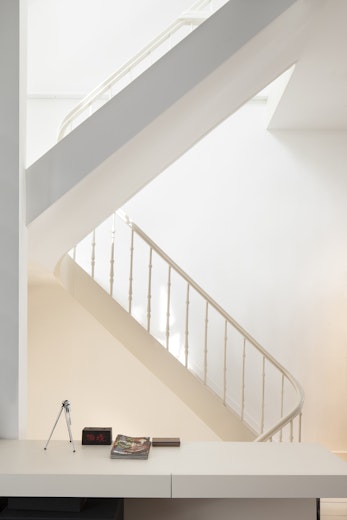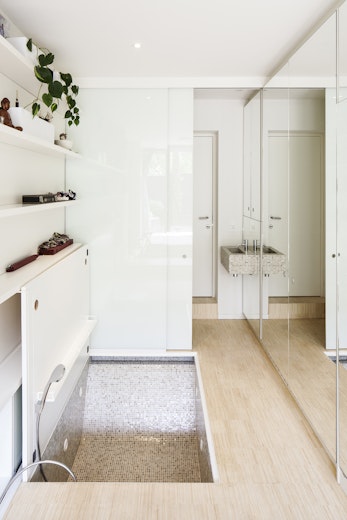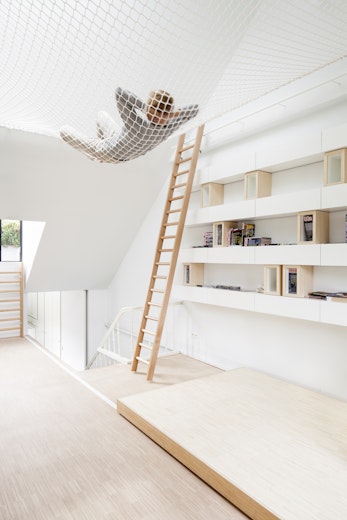House L
Individual housing
During the renovation of this terraced house in Antwerp, the existing building volume was kept almost exactly as it was.
The usage of the existing spaces was maximized by using carefully positioned and designed furniture that allowed overlapping functions in some areas: hatches, beds in cupboard, sliding doors, … A new dormer provides extra light on the top floor, while a hammock turns the room into a place of peace and rest. A large opening in the wall connects the stair well with the living area. There are outside areas on all floors: a small city garden on the ground floor, a roof terrace on the first floor and a cozy lounge between the sloping roof panes.

