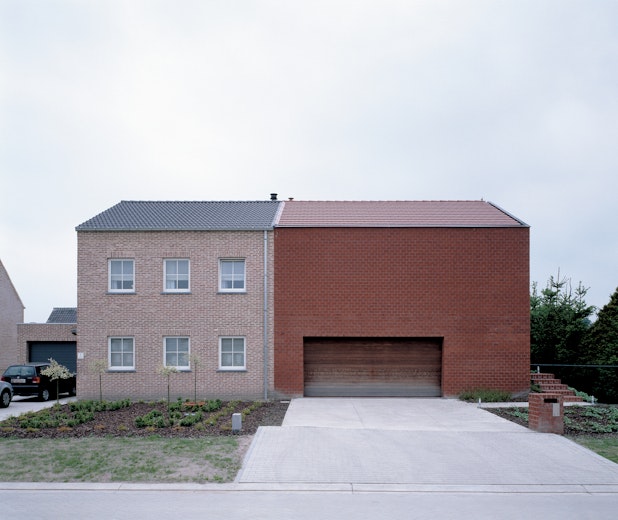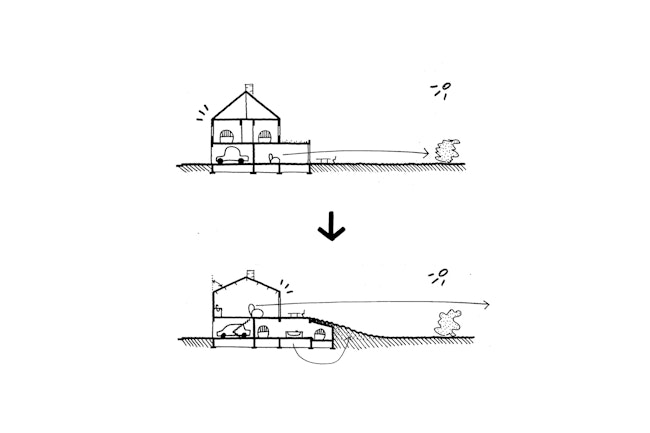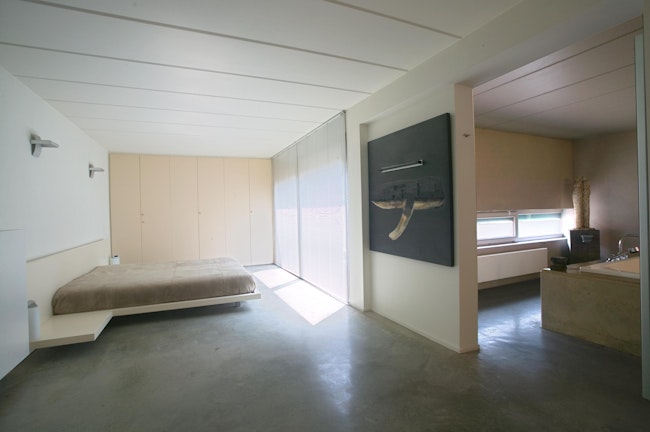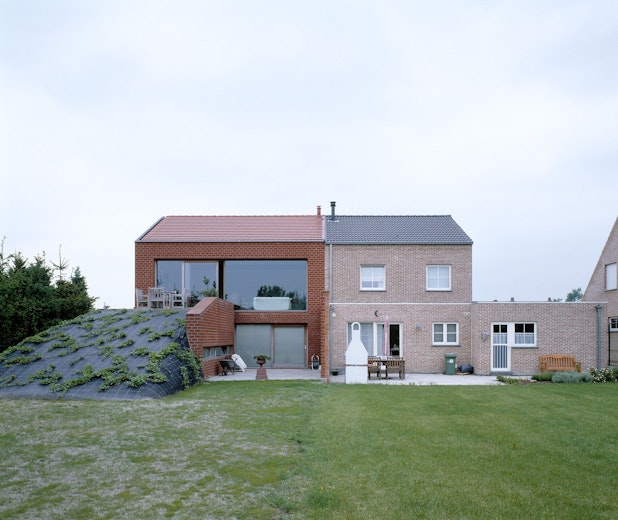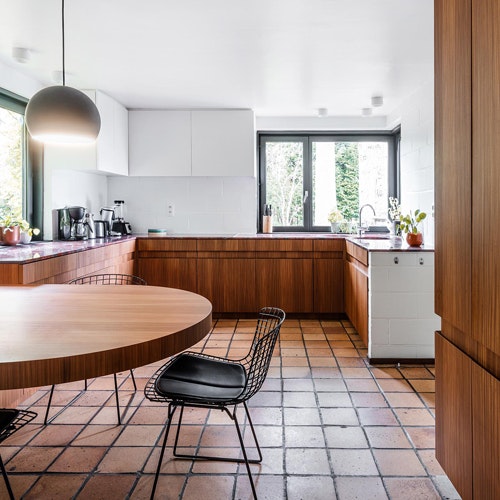House TP
Individual housing
The garage is on the ground floor as well as a patio around which a bedroom, a bathroom and a sleeping cell are located. The first floor consists of one big living space. This living space is two-storey high reaching the notch of the roof and has a splendid south oriented view on the neighbourhood. There is only one low fixed piece of furniture : the kitchen. The earth that was dug for the foundations was not removed. It was put against the house. The garden slopes to the terrace next to the living space. The artificial hill is a natural border between street and garden. There are no windows at the north side of the house and in the side wall there is only the entrance door. The south side is completely glazed. Walls, thresholds, window and door beams, reveals of doors and windows, roof gutters are all made in brickwork. All floors, stairs, bed and bath, working table and some tables are made of concrete.

