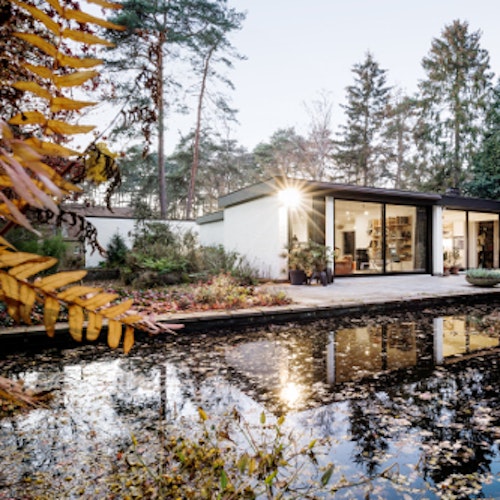House MVH
Individual housing
Renovation of a single-family house.
At the rear of this detached 1980s house, we combined a small extension with a new, contemporary wooden veranda. The renovated kitchen is now connected to the living space and immediately screens off the storage rooms behind. We left the construction materials visible.
At the entrance level, a wall was taken down to create a small office space.
Through a new stairwell and steel staircase located above the existing wooden staircase, we opened up the attic floor. This floor now has a large triangular window overlooking the meadows behind.














