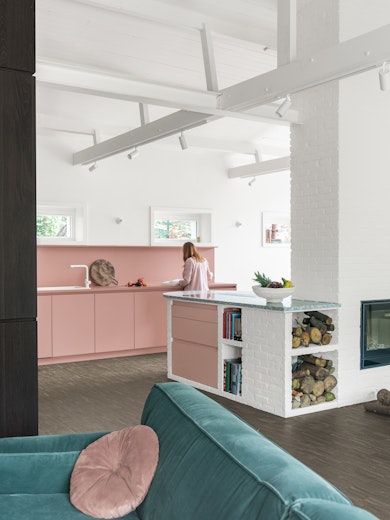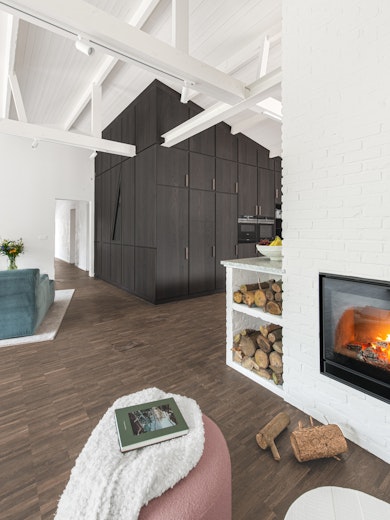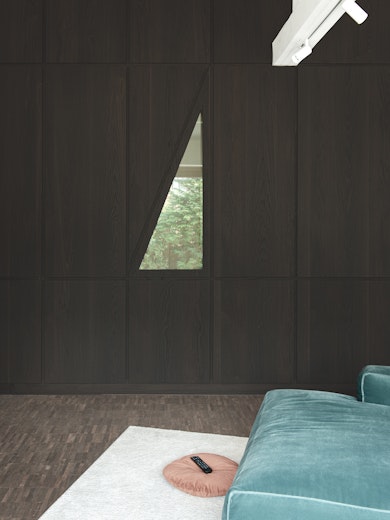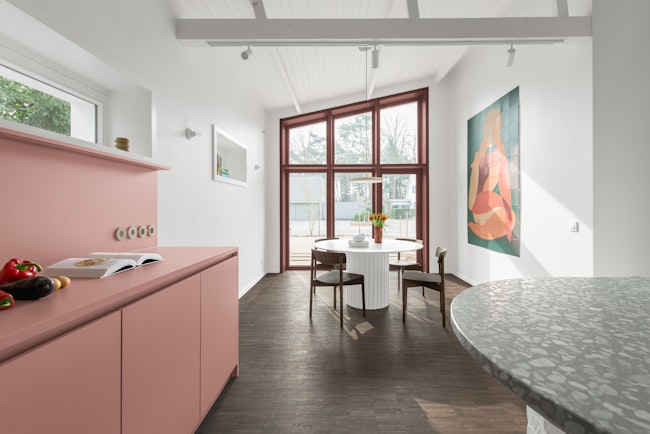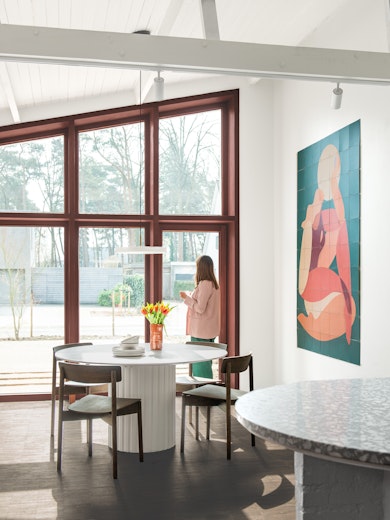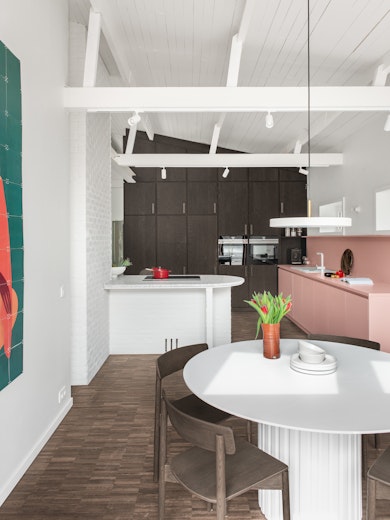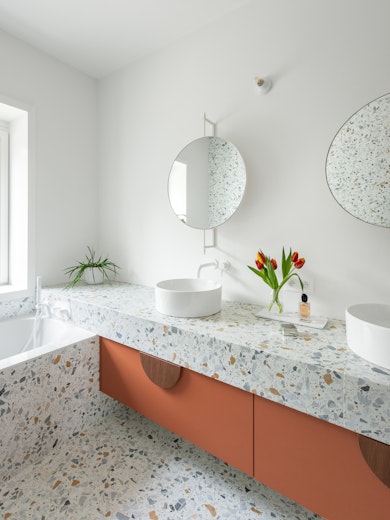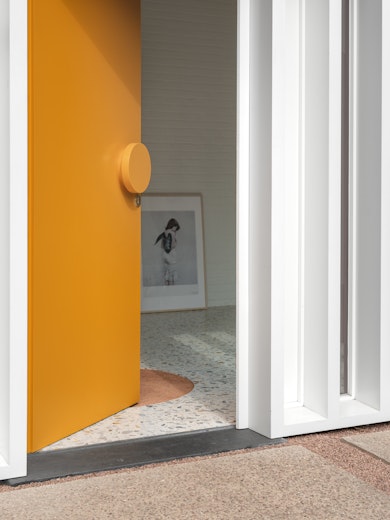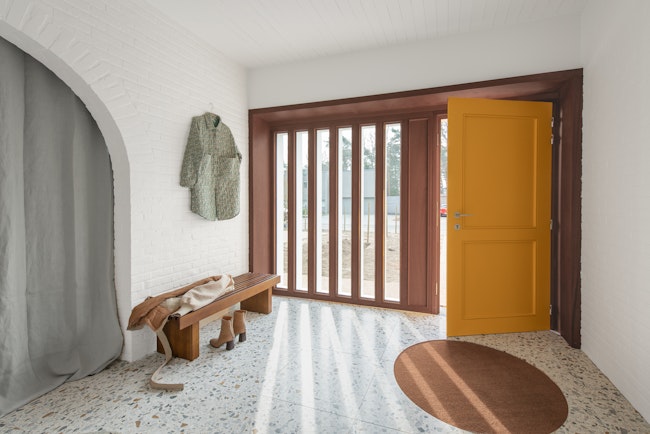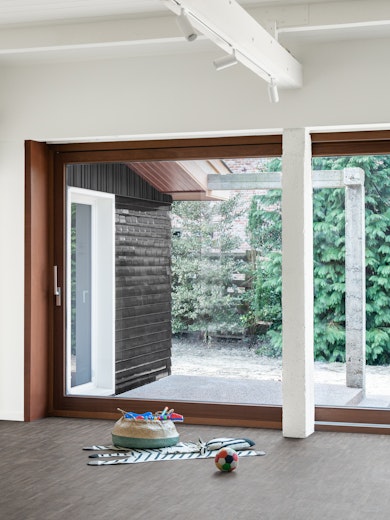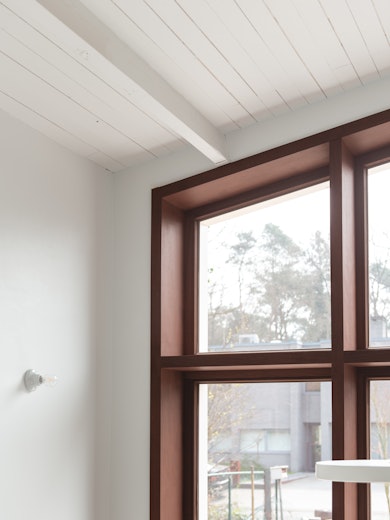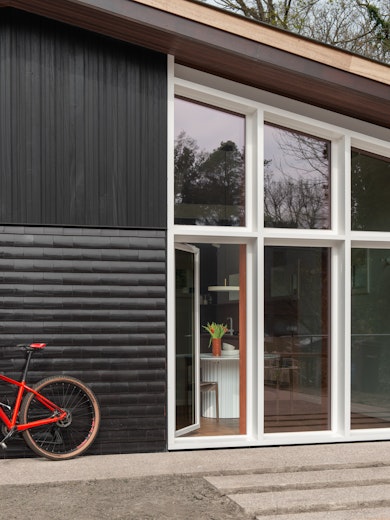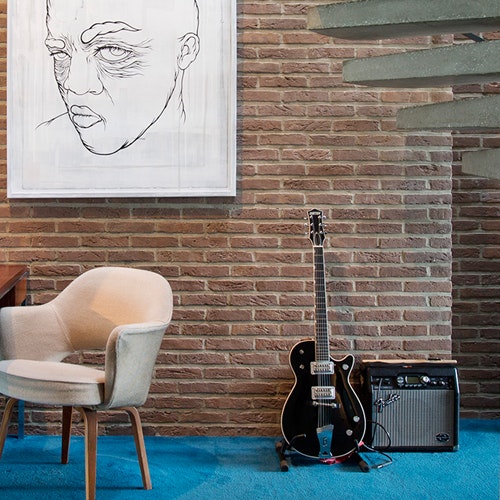House VV
Individual housing
This outdated sixties bungalow was given a contemporary makeover.
For this renovation, we decided to preserve the existing, simply built house and to not expand it. The house was stripped completely, but the structure remained largely unchanged. In order to bring out hidden qualities, false ceilings were removed, so that the sloping roof structure became visible again. In order to gain space in the living area, the garage was included in the daytime zone. This allows better contact with the spacious and previously undervalued front garden. A giant window now replaces the garage door in the front façade.
At the rear of the house, the connection to the outdoor space was optimised as well: two new window openings form an extra connection to the interior, giving the house additional perspectives and all-day sunlight.
To meet contemporary standards, the house was given a complete makeover. The roof and floors were insulated. A thick layer of insulation and new façade materials such as burgundy tiles and dark stained wooden boards were applied on top of the existing façades. New white wooden windows and a yellow front door form distinctive new additions.
Sustainable techniques were used such as solar panels, underfloor heating, rainwater recovery and infiltration by means of a wadi. The steel structure of the old pool roof at the back of the house was preserved and now embraces the terrace and pool like an open skin.

