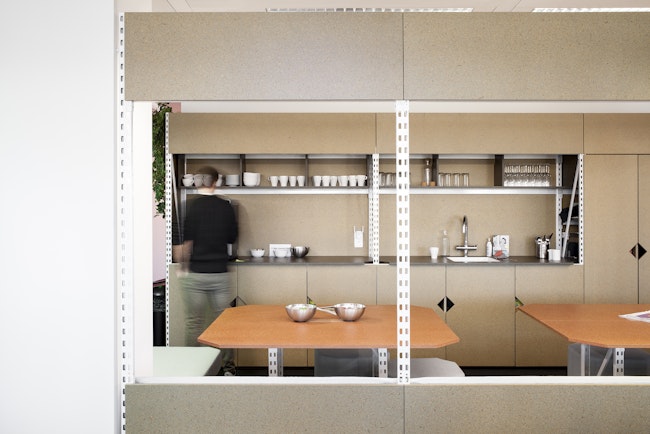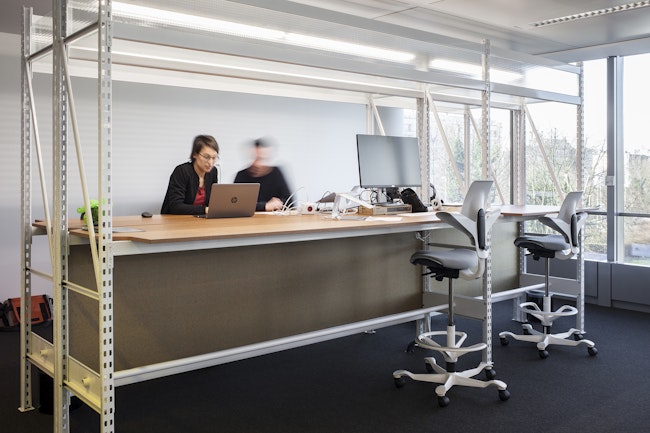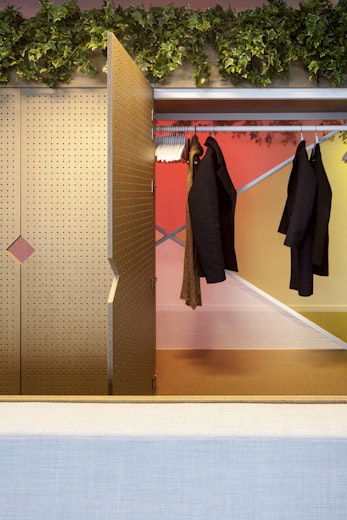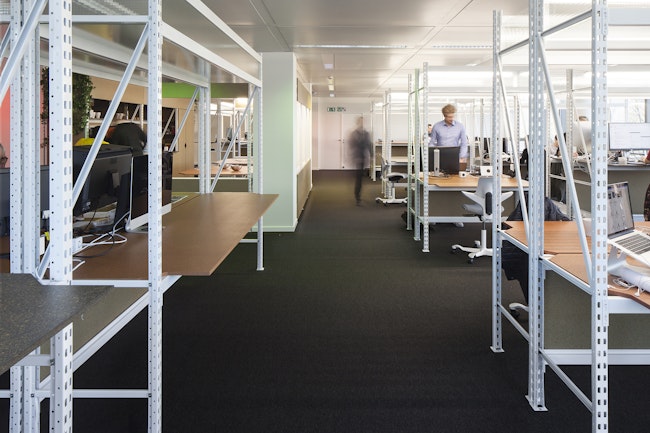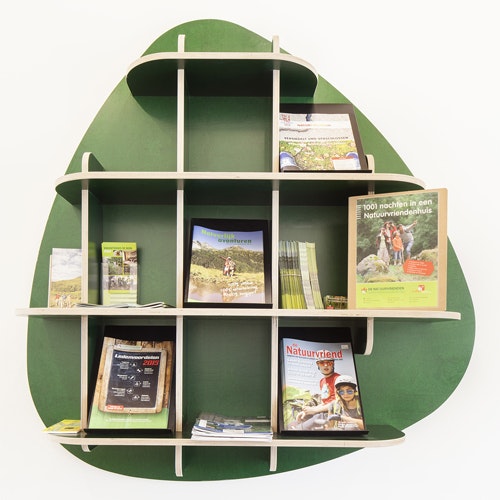Prophets II
Offices
The flexible layout consists of four zones.
Firstly we have the zone for flex work. Here the working desks are positioned into working isles and they all have their own lighting. Secondly there is the zone for meetings and gatherings. Thirdly we have a central point, the kitchen.
And lastly a central corridor functioning as an escape route.
The colored lighting returns in the furniture. The stand alone furniture consists of white lacquered warehouse shelves with tailor made cement-bound fibre board.
The materiality, the recurring details and ample green accentuate the liveliness, the flexibility and the co-working.

