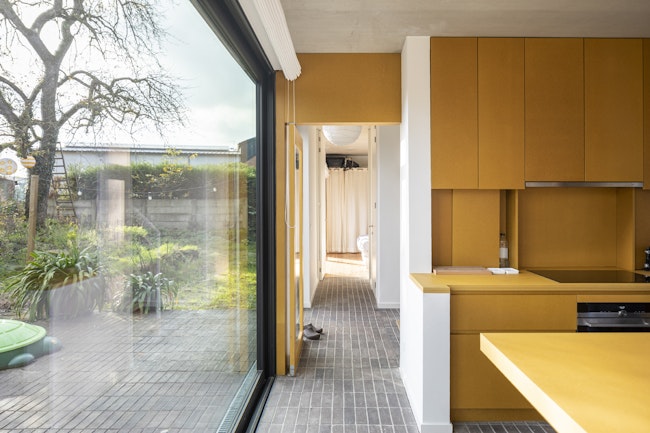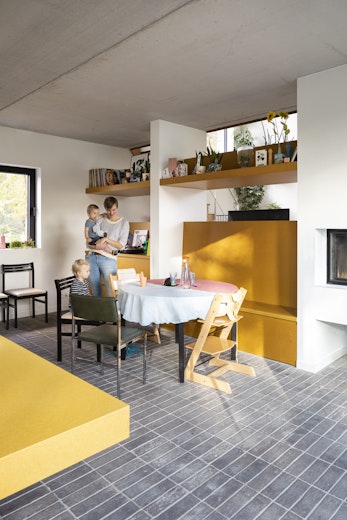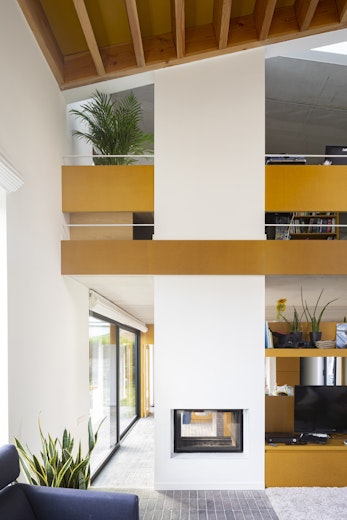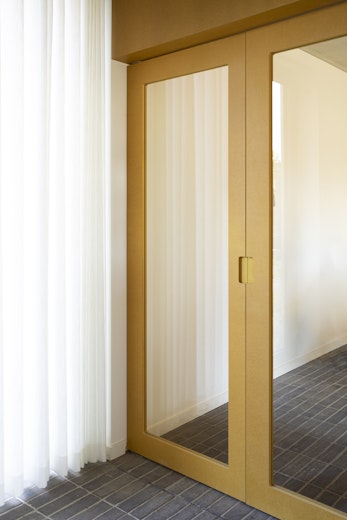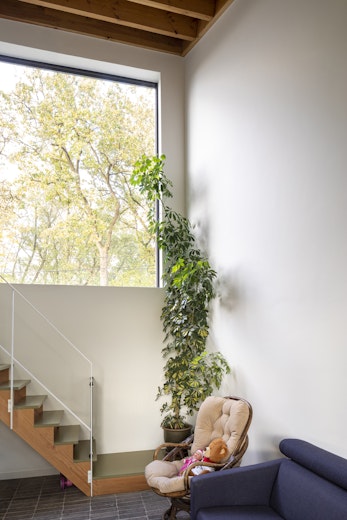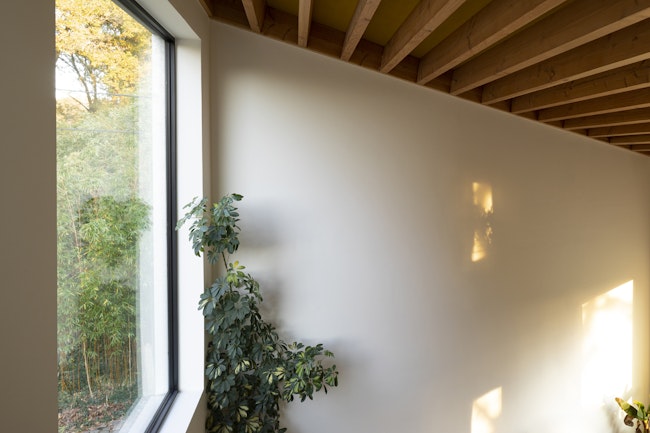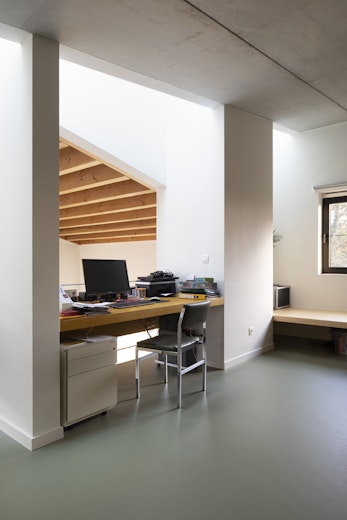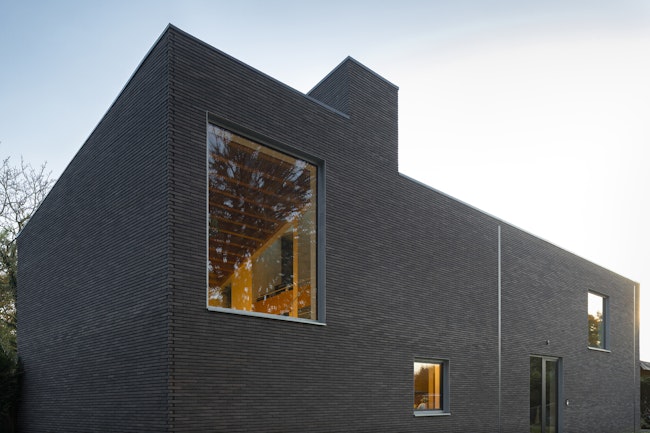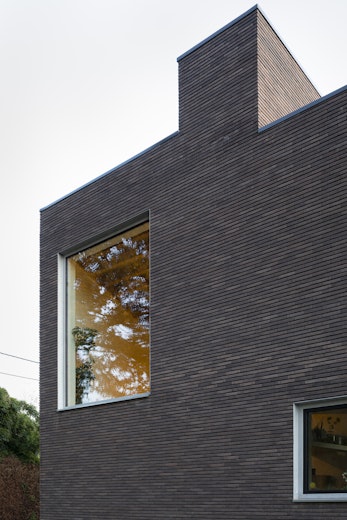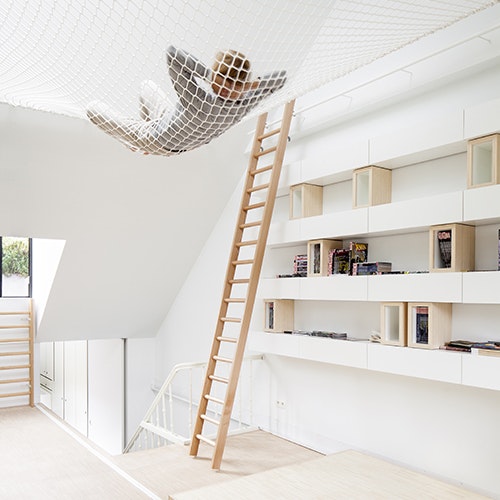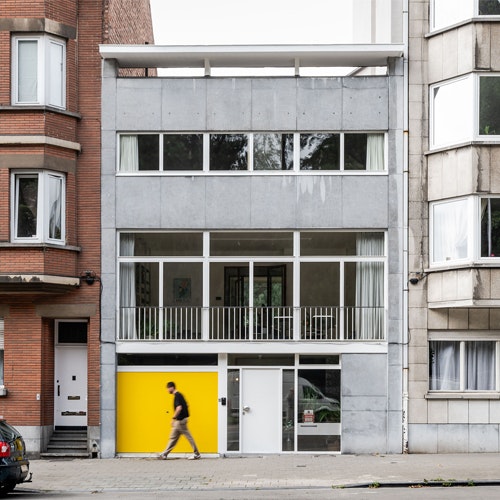House BVN
Individual housing
Family house in a wooded area, close to a nature reserve. An interplay of sloping roofs strategically breaks the house open in relation to the surrounding greenery.
The central area of the house is situated on the ground floor. Here, we can find the living room, the kitchen and the master bedroom. The inclined ceiling is directed towards the garden, thus avoiding a bombastic rear facade. On the other side of the house, the ceiling slopes in the opposite direction, making a connection with the treetops of the poplars on the street.
Furthermore, the residence consists of a mezzanine floor - the so-called ‘opkamer’ - and a double-height room with vide, where the office space is located.
An important element in this house is the enlarged chimney that separates the ‘opkamer’ and the central living space and at the same time serves as a transition between the two sloping roofs. Two skylights were added along the mantelpiece, attracting zenithal light into the house, which makes for an always soothing atmosphere in both the ‘opkamer’ and the office space.

