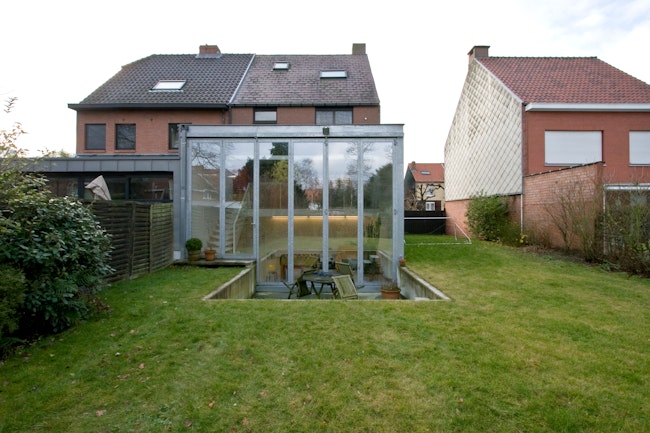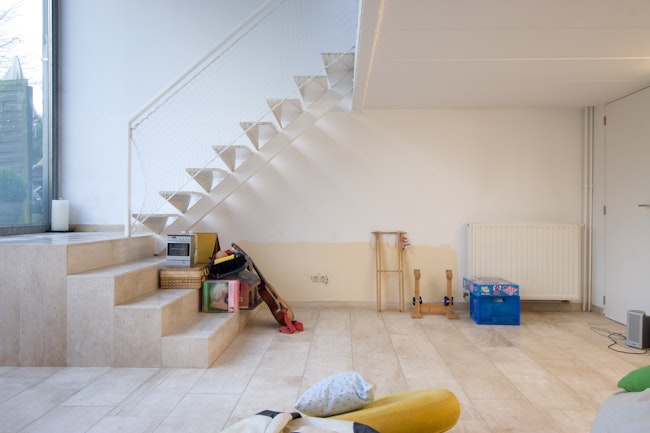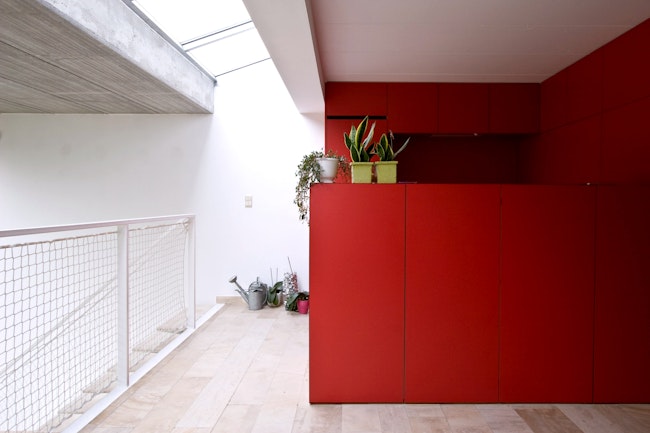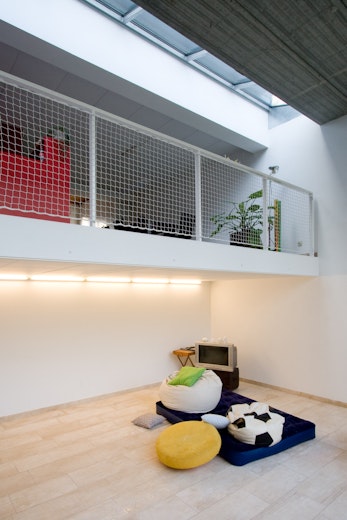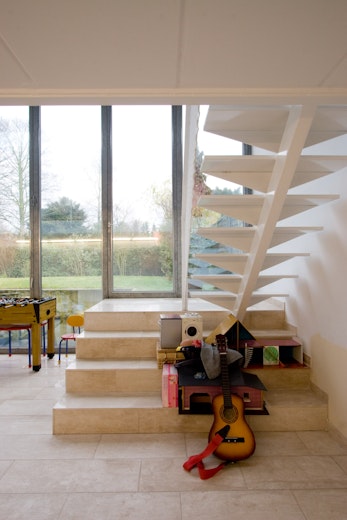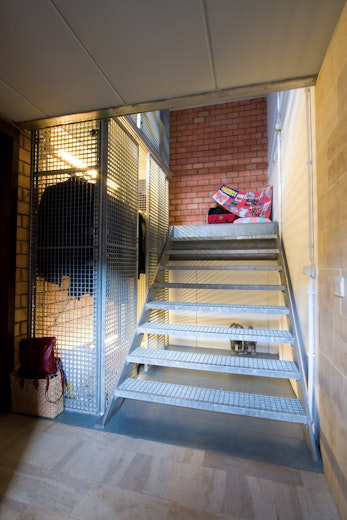House JG
Individual housing
In a dwelling from the 70’s the rear building and internal circulation were reinvented.
The rear building was transformed into a double-height multi-purpose space with a mezzanine. The half sunken volume is directly connected to the garden. The new staircase was designed in steel.

