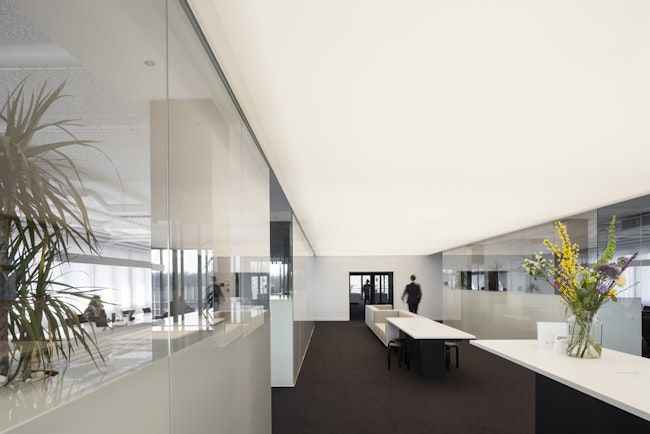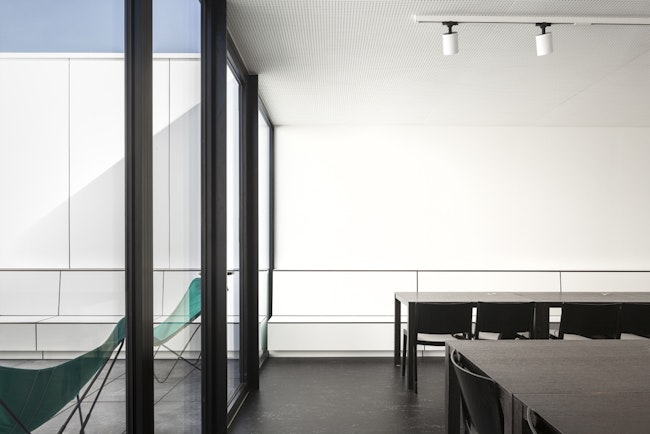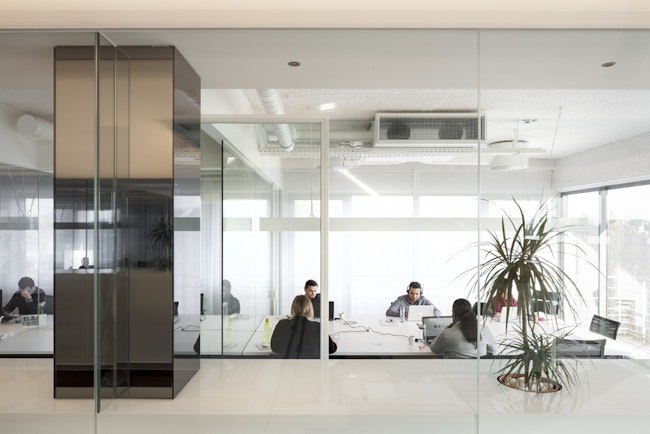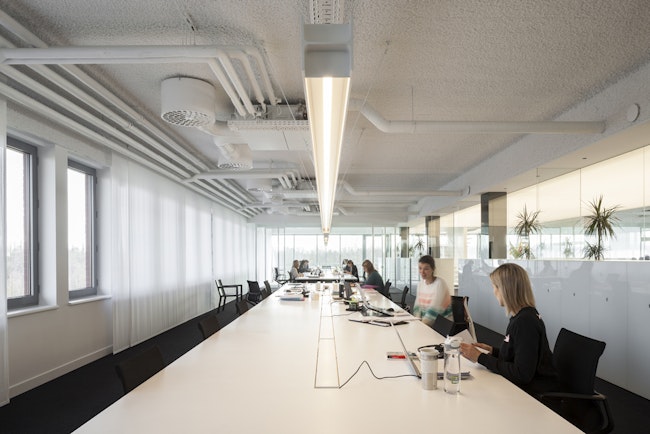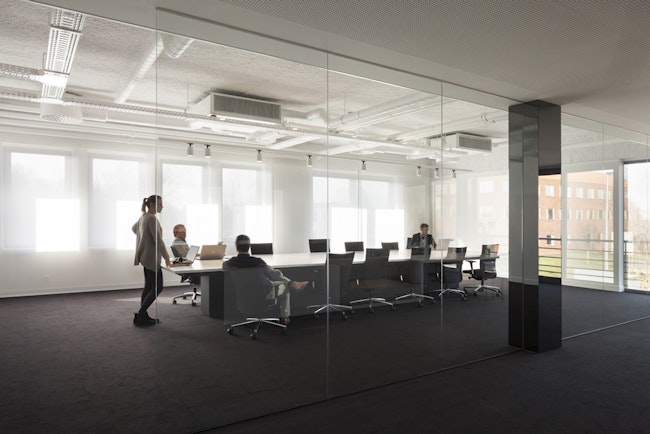United Consulting
Offices
B-bis architecten worked out the total redesign of this existing office building, together with an extension in the form of a brand new attic space.
Existing techniques were retained and given a fresh, white colour. Also the ceiling was covered in white, acoustic spray plaster. The existing facade was sobered up by means of large, transparent curtain panels.
Glass cabinets (white printed at the bottom and clear glass at the top) enclose the main axis and flow into a luminous stretch ceiling. Here, customers are welcomed and subtly guided through the interior to the large staircase at the back.
The first floor is clearly and symmetrically arranged for a calming effect. The side aisles are reserved for workstations and subtle bell booths that are surrounded by glass. Large, white tables form the common thread throughout the interior and contribute to its serene appearance.
On the second floor, a duplex has been converted into a multifunctional space for lunch, meetings or training courses. The adjoining patio allows for staff to work or take a break outside in good weather - a pleasant addition to a work-friendly office environment.

