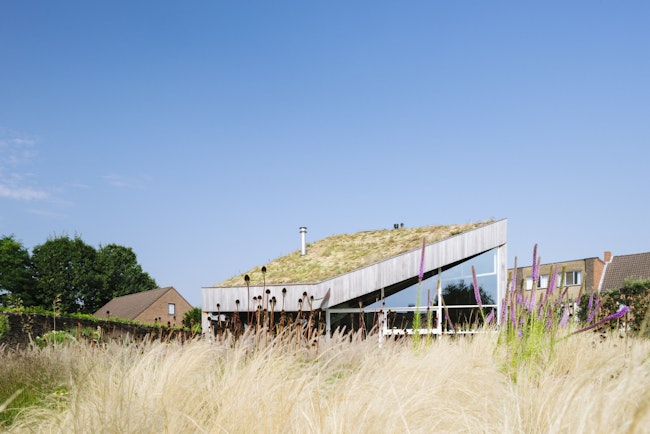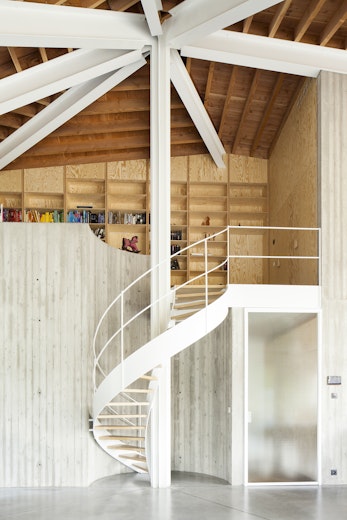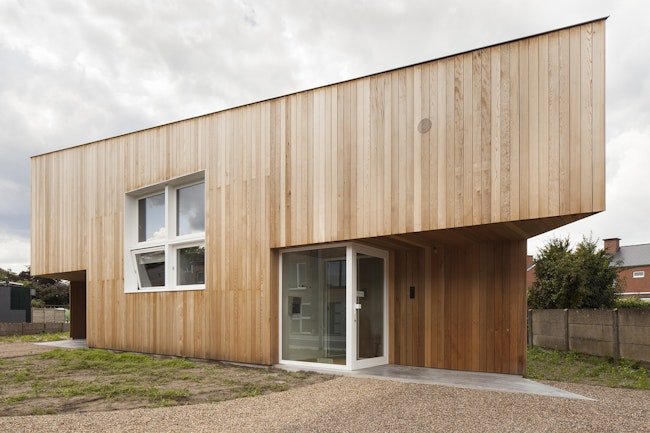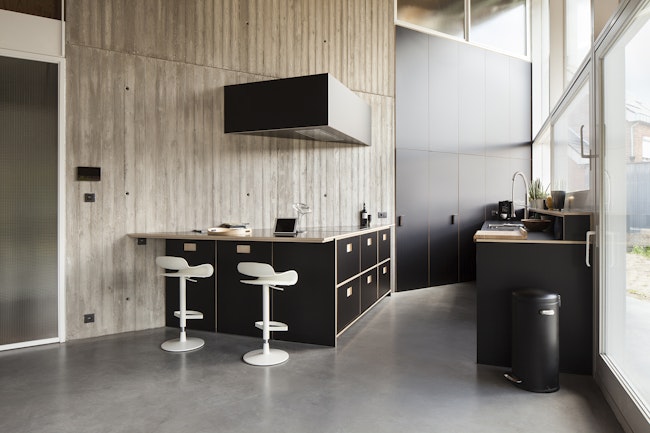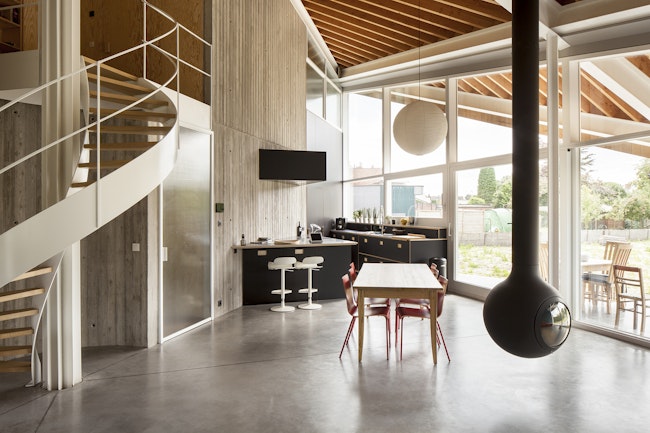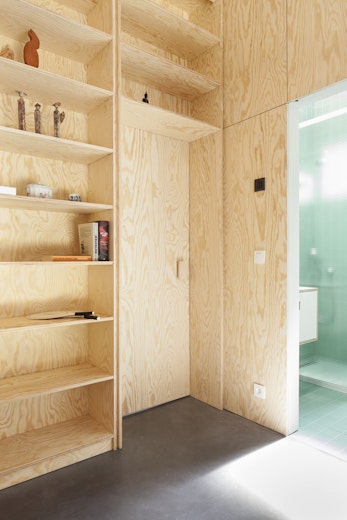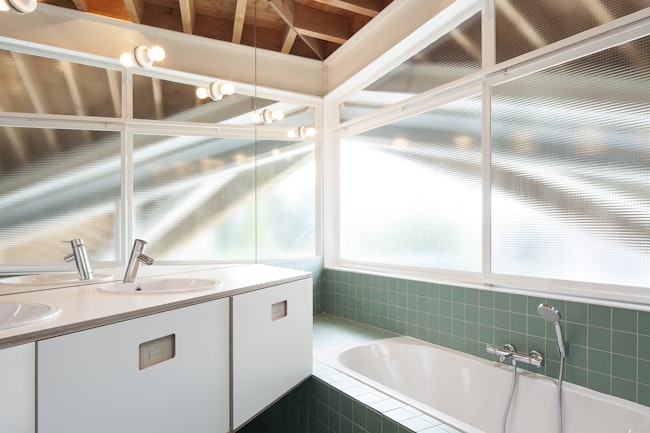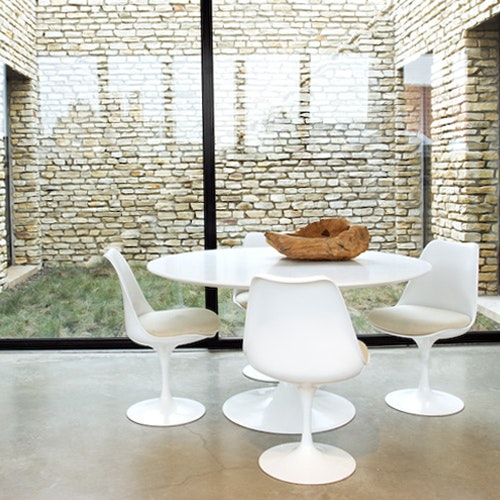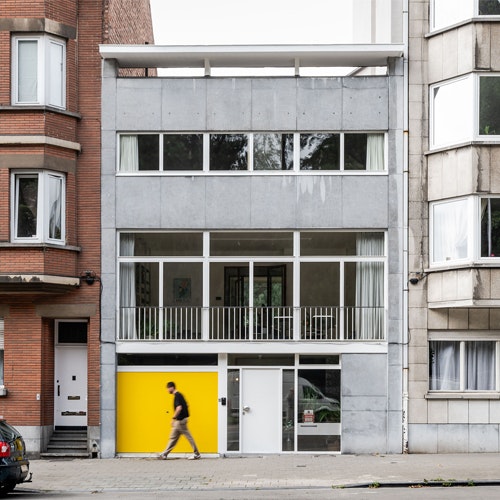House TJ
Individual housing
Low-energy house with an optimal relationship between inside and outside.
This free-standing residence also houses a doctor's practice. The entrance to the medical practice is clearly visible on the front facade, while access to the private quarters is discreetly positioned under the carport. The irregular tent roof rests on a central column made of white-painted steel fins, along which a spiral staircase turns upwards. This low-energy house was built using with sustainable materials only: the outer walls are finished with wood and the wooden joinery was painted white.
The relationship between inside and outside is maximised by means of a large window overlooking the green prairie garden. Three surfaces of the tent roof are covered with an extensive green roof. Rainwater from the fourth roof plane enters the swimming pond through a large gargoyle. As such, the water in this garden is not only absorbed on site, the pond also offers cooling during summertime and the gargoyle's water play adds to the house's experience.

