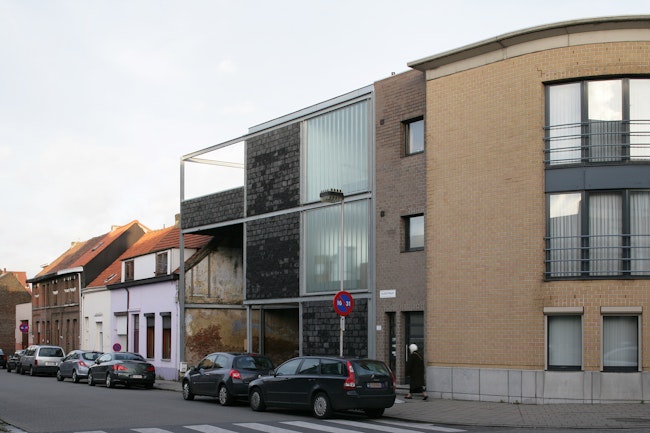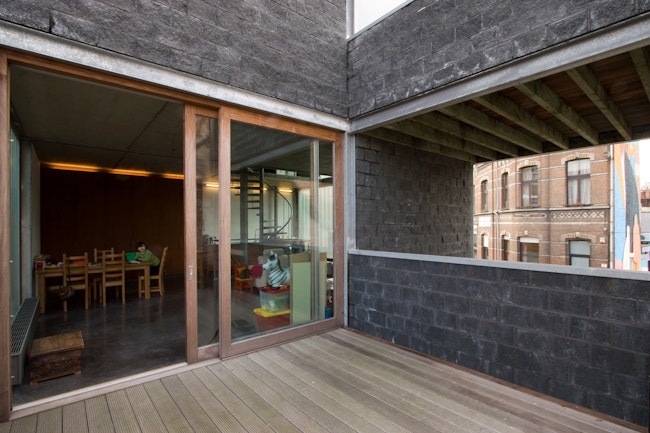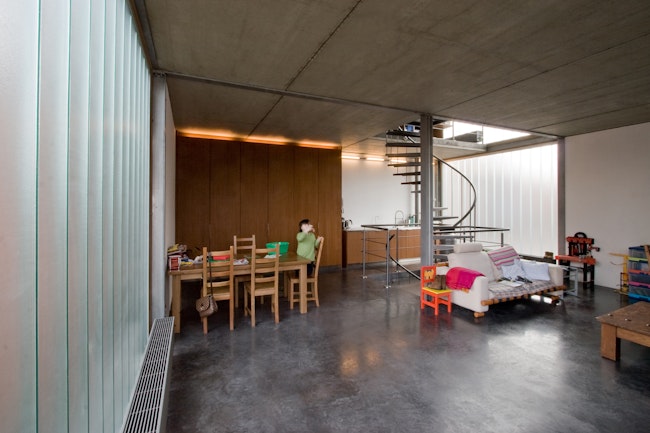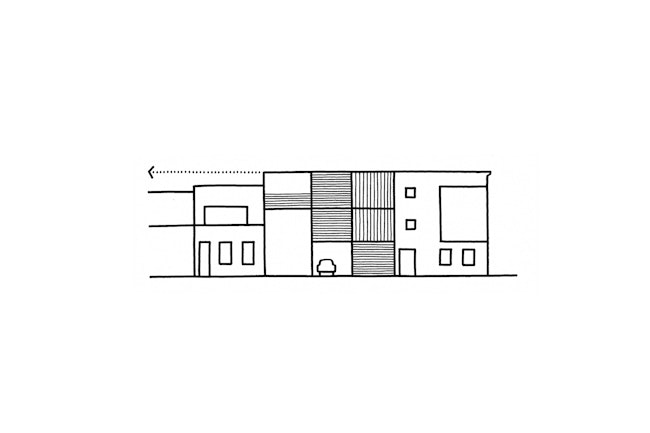House VZ
Individual housing
In time the rural low constructions will make way for a street with a row of houses. This house is a compact building with a steel skeleton structure. This skeleton is filled in by closed and transparent panels. The brick laid terrace balustrades help to safeguard the street’s traditional view. The house has three floors. On the ground floor, the carport is the entrance to the house. A first space that can be used to live or work in looks out to the walled garden. On the upper floors the bedrooms and the living rooms all have a view on a terrace. Since the Oudestraat is a very busy street, the façade is rather closed. The living rooms are oriented to the spacious terraces. These terraces are suspended in the skeleton and function as transition zones between the house and the street.










